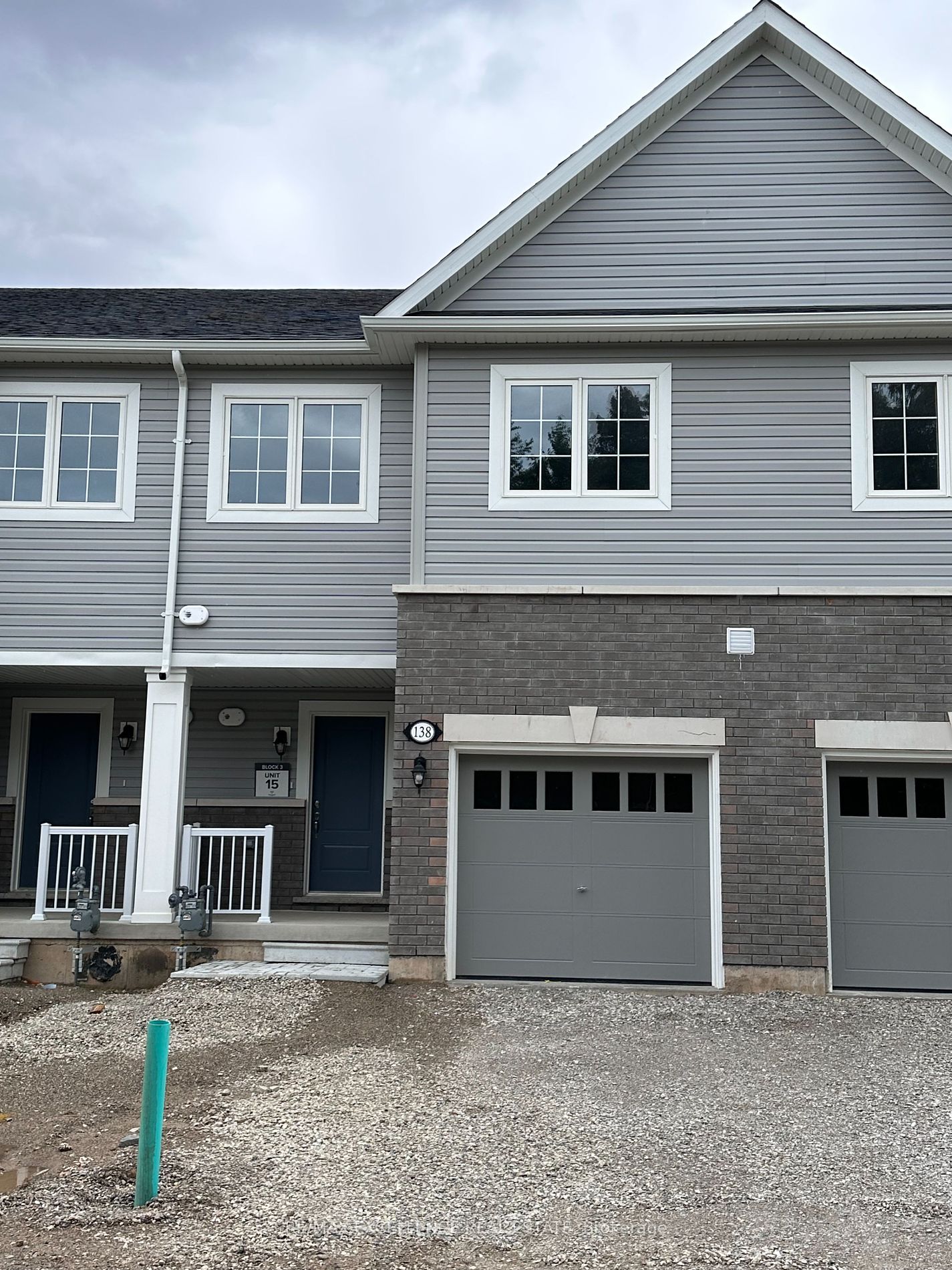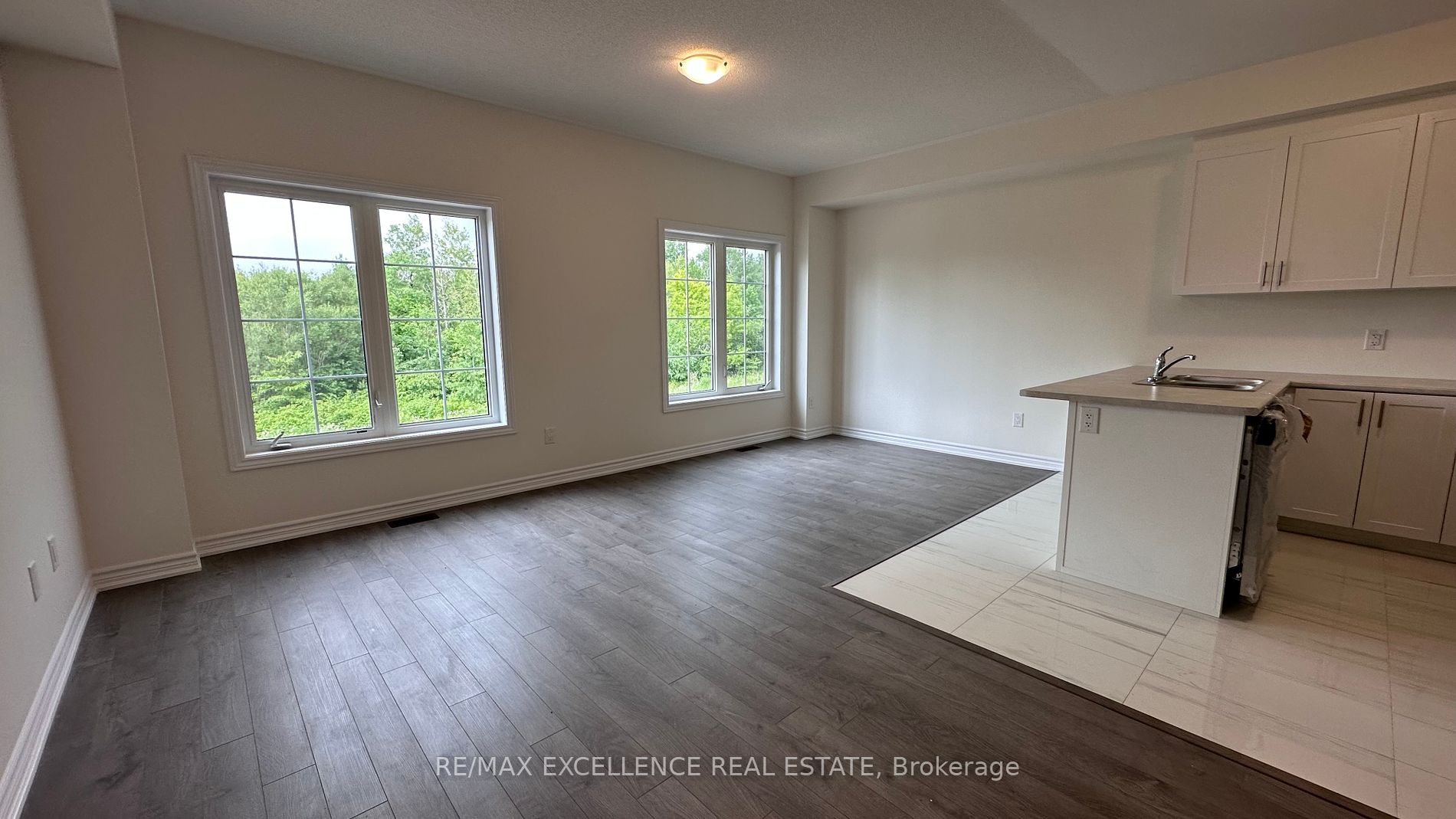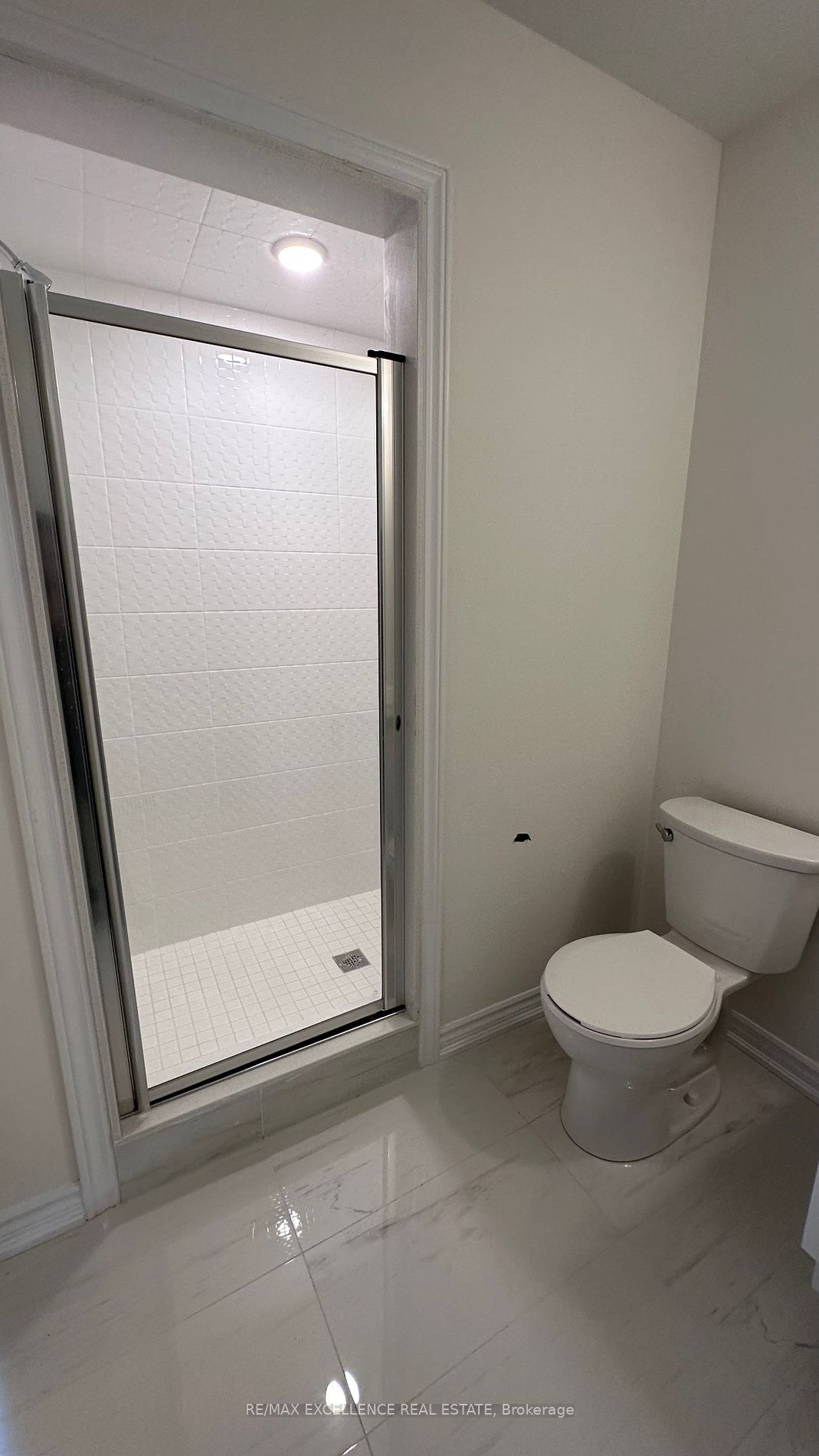$729,786
Available - For Sale
Listing ID: X8310934
138 Winters Way , Shelburne, L9V 3Y1, Ontario
| A stunning two-storey freehold townhouse has recently hit the market in the growing town of Shelburne, with over 2100 sqft of living space. As you step inside, you'll be greeted by a bright and open-concept living and dining room with large windows backing onto a ravine, and a spacious kitchen with ample storage space. But that's not all! The property also boasts a walk-out finished basement to the backyard with a clear view facing the ravine, providing an excellent opportunity for a growing family or rental income. Located within walking distance to shopping centres, parks, schools, trails, and many other amenities, this townhouse is the perfect option for first-time homebuyers or investors looking for a new property. With three bedrooms, four washrooms, and no carpets, this home offers a cozy living space that will exceed your expectations and meet all your needs. So, don't wait any longer and seize this opportunity today! POTL:$174 |
| Extras: Stainless Steel appliances: Fridge, Stove, Dishwasher, White Washer & Dryer!! All Existing Light and Fixtures. |
| Price | $729,786 |
| Taxes: | $0.00 |
| Address: | 138 Winters Way , Shelburne, L9V 3Y1, Ontario |
| Lot Size: | 19.69 x 88.45 (Feet) |
| Directions/Cross Streets: | Gordon Street & Second Avenue |
| Rooms: | 12 |
| Bedrooms: | 3 |
| Bedrooms +: | |
| Kitchens: | 1 |
| Family Room: | N |
| Basement: | Fin W/O |
| Property Type: | Att/Row/Twnhouse |
| Style: | 2-Storey |
| Exterior: | Alum Siding, Brick |
| Garage Type: | Attached |
| (Parking/)Drive: | Available |
| Drive Parking Spaces: | 1 |
| Pool: | None |
| Property Features: | Golf, Library, Other, Park, School, School Bus Route |
| Fireplace/Stove: | N |
| Heat Source: | Gas |
| Heat Type: | Forced Air |
| Central Air Conditioning: | None |
| Laundry Level: | Upper |
| Sewers: | Sewers |
| Water: | Municipal |
$
%
Years
This calculator is for demonstration purposes only. Always consult a professional
financial advisor before making personal financial decisions.
| Although the information displayed is believed to be accurate, no warranties or representations are made of any kind. |
| RE/MAX EXCELLENCE REAL ESTATE |
|
|

Lynn Tribbling
Sales Representative
Dir:
416-252-2221
Bus:
416-383-9525
| Book Showing | Email a Friend |
Jump To:
At a Glance:
| Type: | Freehold - Att/Row/Twnhouse |
| Area: | Dufferin |
| Municipality: | Shelburne |
| Neighbourhood: | Shelburne |
| Style: | 2-Storey |
| Lot Size: | 19.69 x 88.45(Feet) |
| Beds: | 3 |
| Baths: | 4 |
| Fireplace: | N |
| Pool: | None |
Locatin Map:
Payment Calculator:














