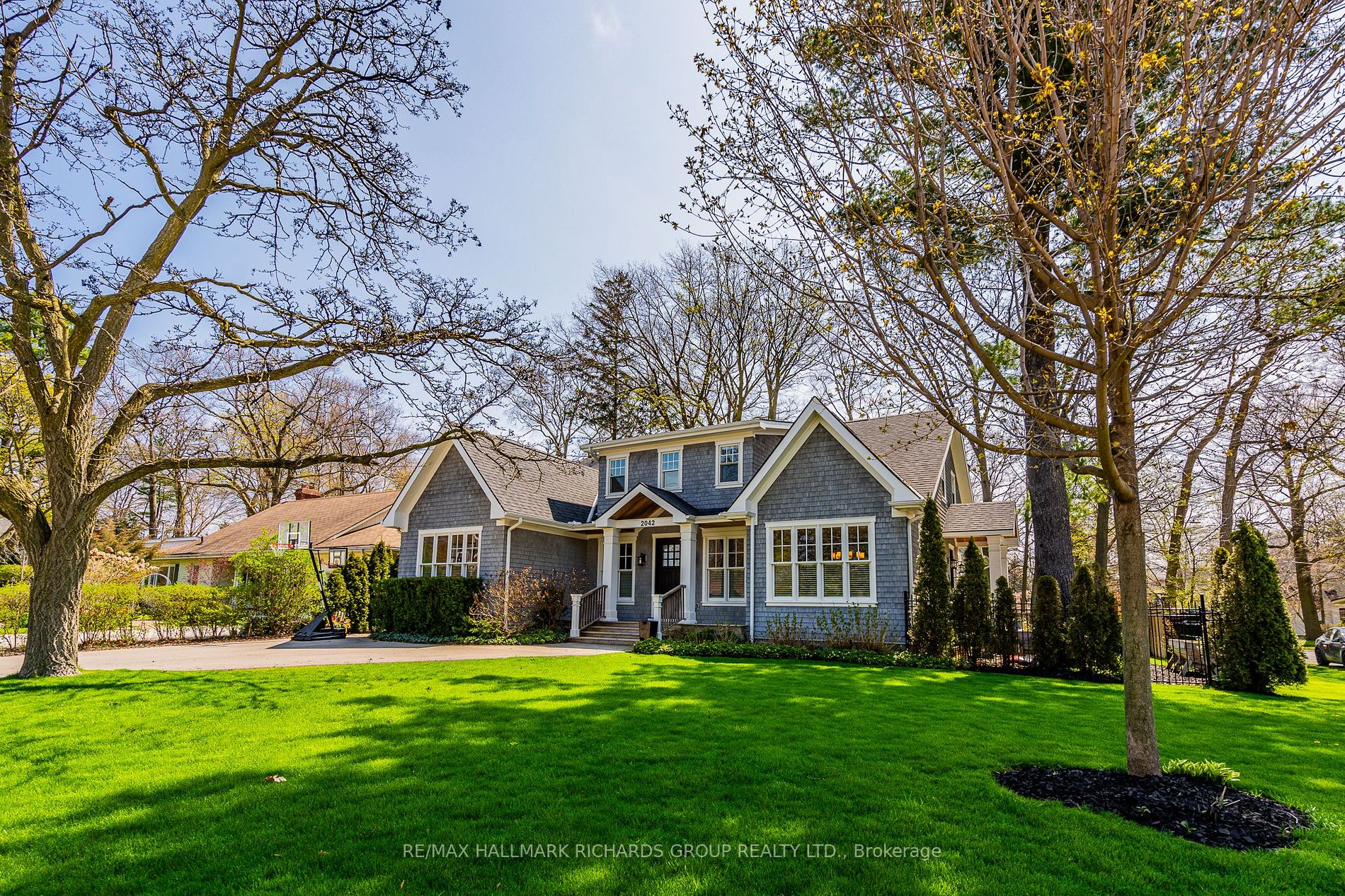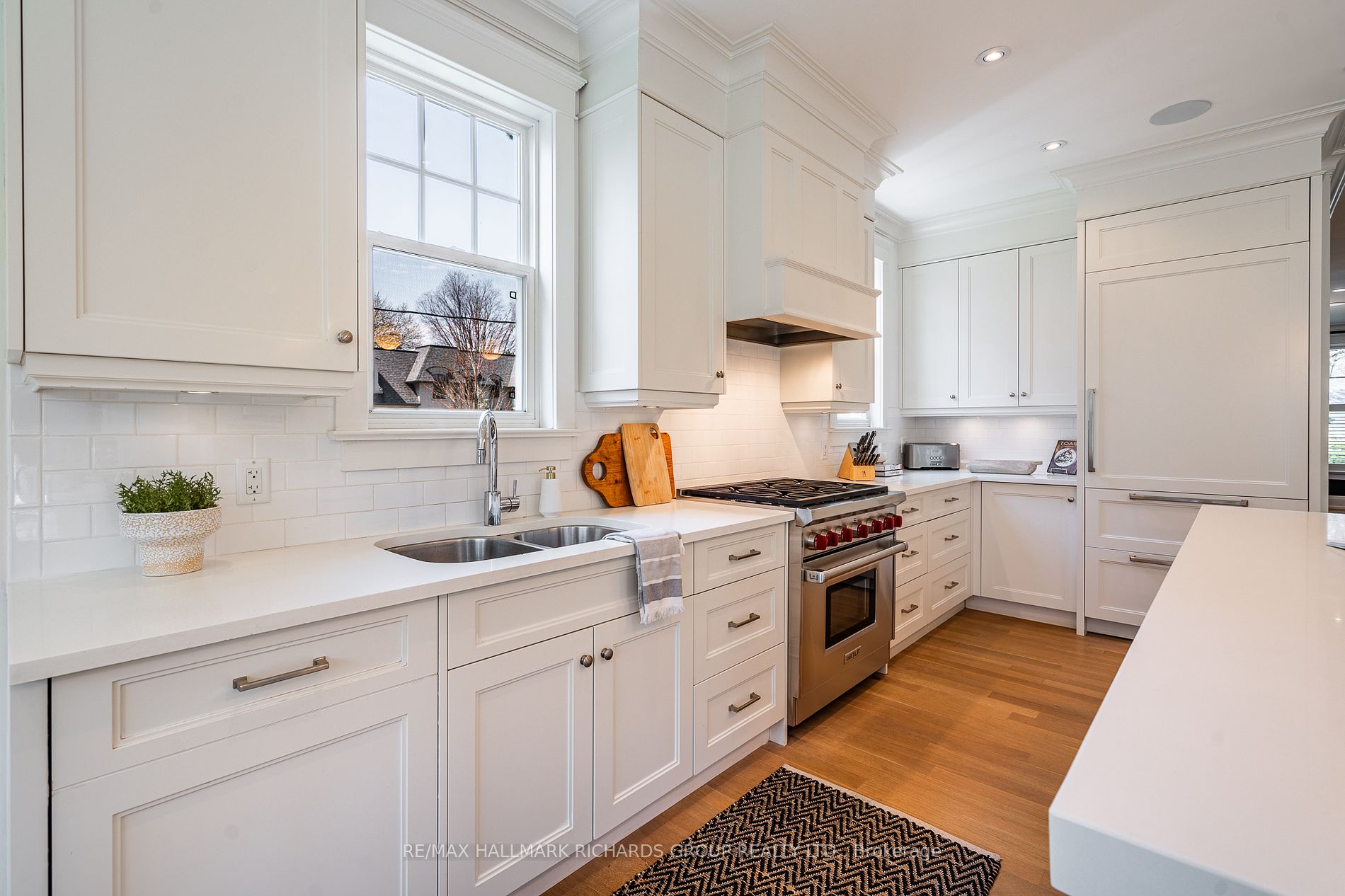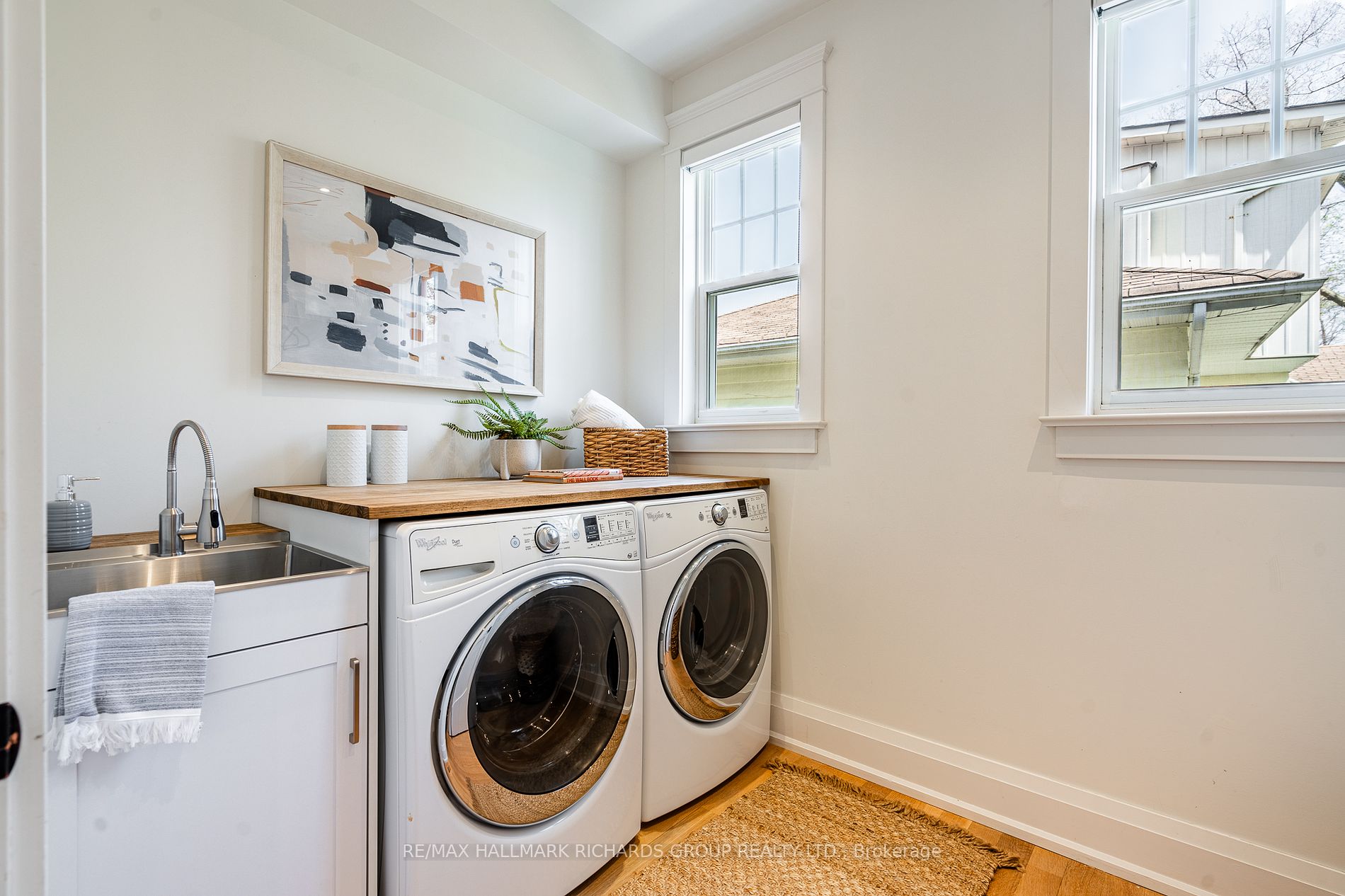$4,179,000
Available - For Sale
Listing ID: W8310870
2042 Devon Rd , Oakville, L6J 2N2, Ontario
| Step into luxury living in this exceptional 5+1 bedroom, 5 bathroom home nestled on a stunning large corner lot in one of the most picturesque and charming neighbourhoods in South East Oakville. Boasting spacious rooms flooded with natural light, this home features high-end appliances, an expansive centre island, and a cozy breakfast area, perfect for entertaining. The primary suite is a retreat in itself, offering a serene sitting area, two walk-in closets, and a lavish 5-piece ensuite bath, while the large basement offers an additional bedroom, perfect for family or in-laws. Experience the epitome of gracious living in this remarkable home. |
| Price | $4,179,000 |
| Taxes: | $13178.37 |
| Address: | 2042 Devon Rd , Oakville, L6J 2N2, Ontario |
| Lot Size: | 78.00 x 148.00 (Feet) |
| Directions/Cross Streets: | Devon & Maple Grove |
| Rooms: | 12 |
| Rooms +: | 3 |
| Bedrooms: | 5 |
| Bedrooms +: | 1 |
| Kitchens: | 1 |
| Family Room: | Y |
| Basement: | Finished |
| Property Type: | Detached |
| Style: | 2-Storey |
| Exterior: | Other |
| Garage Type: | None |
| (Parking/)Drive: | Private |
| Drive Parking Spaces: | 4 |
| Pool: | None |
| Fireplace/Stove: | Y |
| Heat Source: | Gas |
| Heat Type: | Forced Air |
| Central Air Conditioning: | Central Air |
| Sewers: | Sewers |
| Water: | Municipal |
$
%
Years
This calculator is for demonstration purposes only. Always consult a professional
financial advisor before making personal financial decisions.
| Although the information displayed is believed to be accurate, no warranties or representations are made of any kind. |
| RE/MAX HALLMARK RICHARDS GROUP REALTY LTD. |
|
|

Lynn Tribbling
Sales Representative
Dir:
416-252-2221
Bus:
416-383-9525
| Virtual Tour | Book Showing | Email a Friend |
Jump To:
At a Glance:
| Type: | Freehold - Detached |
| Area: | Halton |
| Municipality: | Oakville |
| Neighbourhood: | Eastlake |
| Style: | 2-Storey |
| Lot Size: | 78.00 x 148.00(Feet) |
| Tax: | $13,178.37 |
| Beds: | 5+1 |
| Baths: | 5 |
| Fireplace: | Y |
| Pool: | None |
Locatin Map:
Payment Calculator:


























