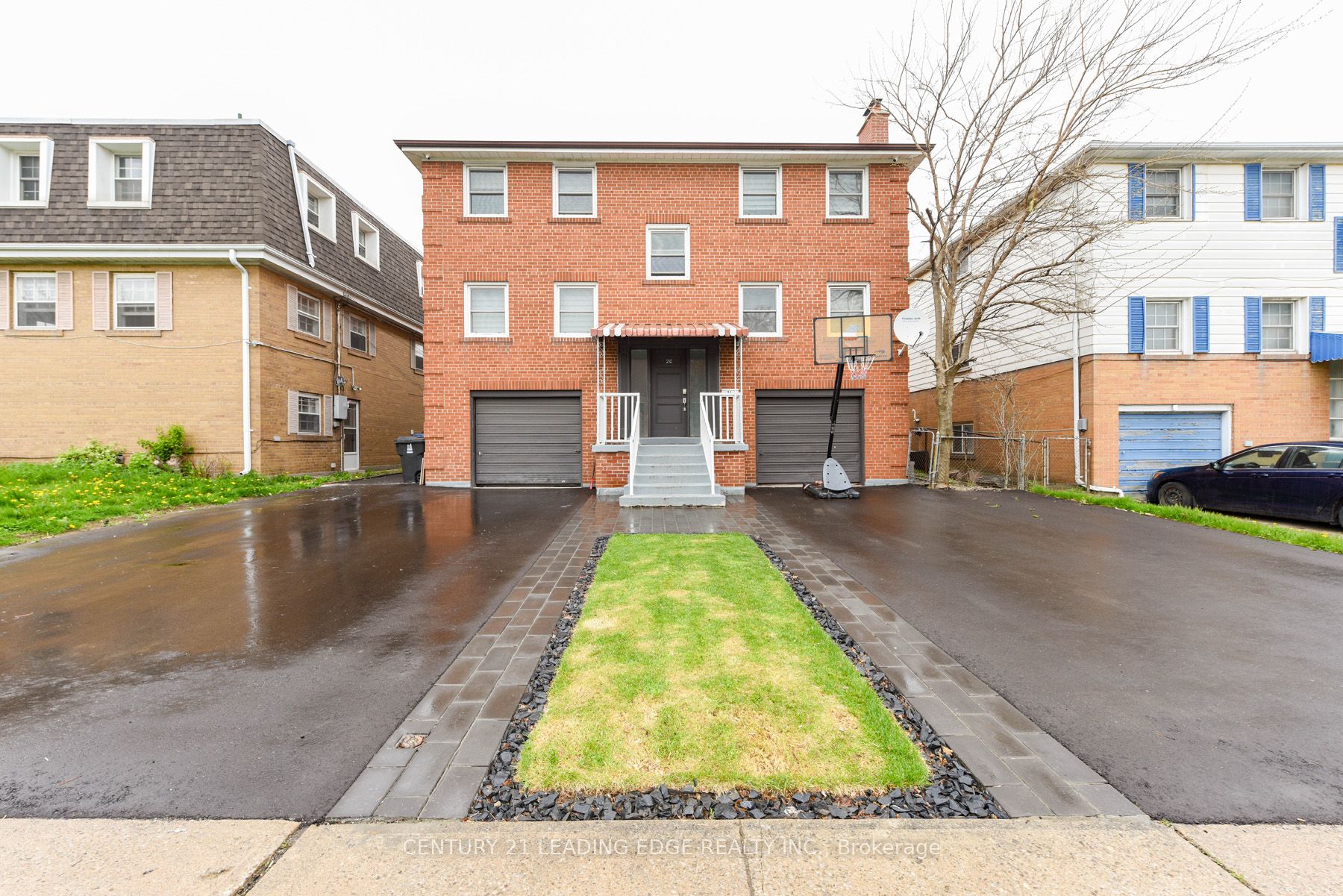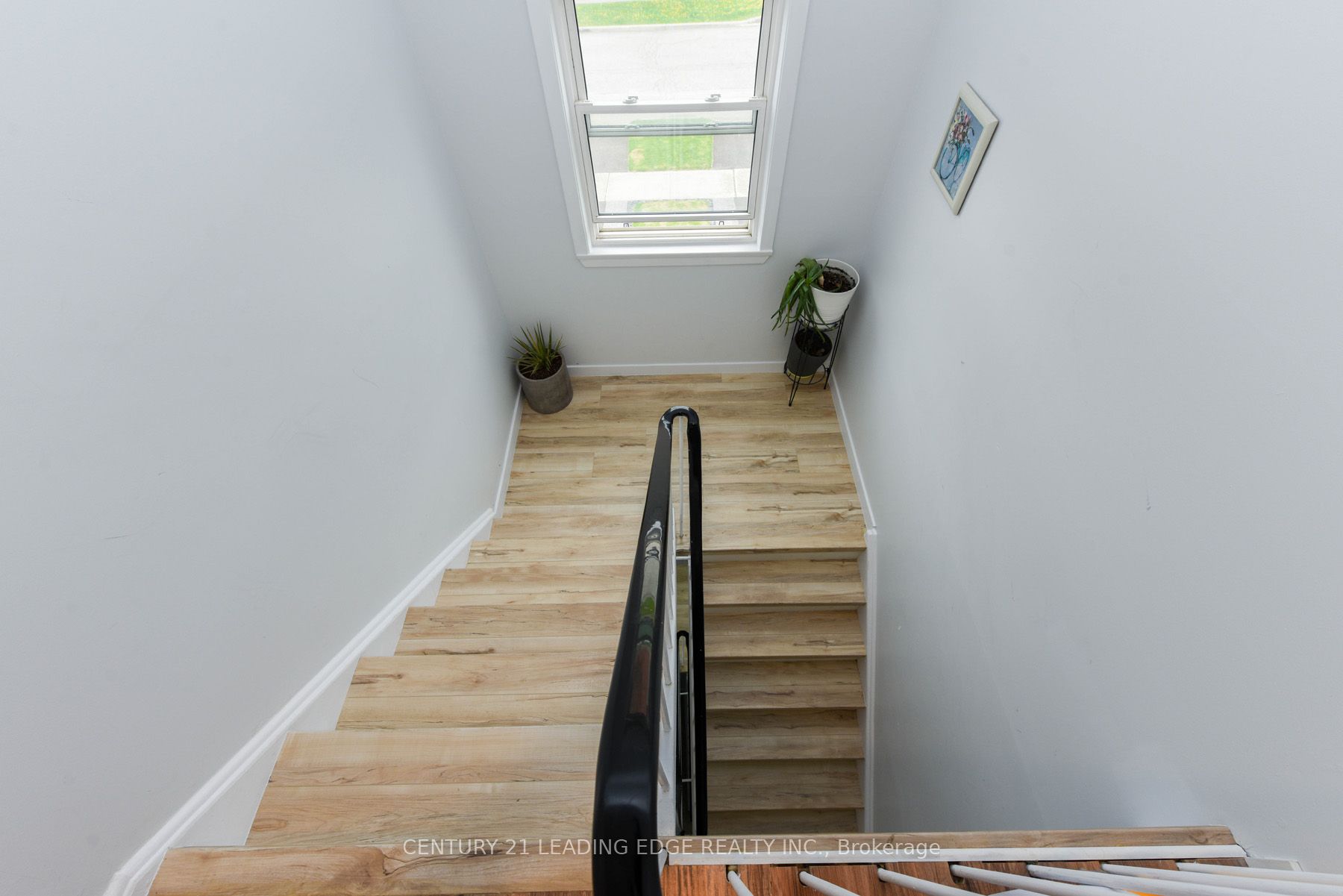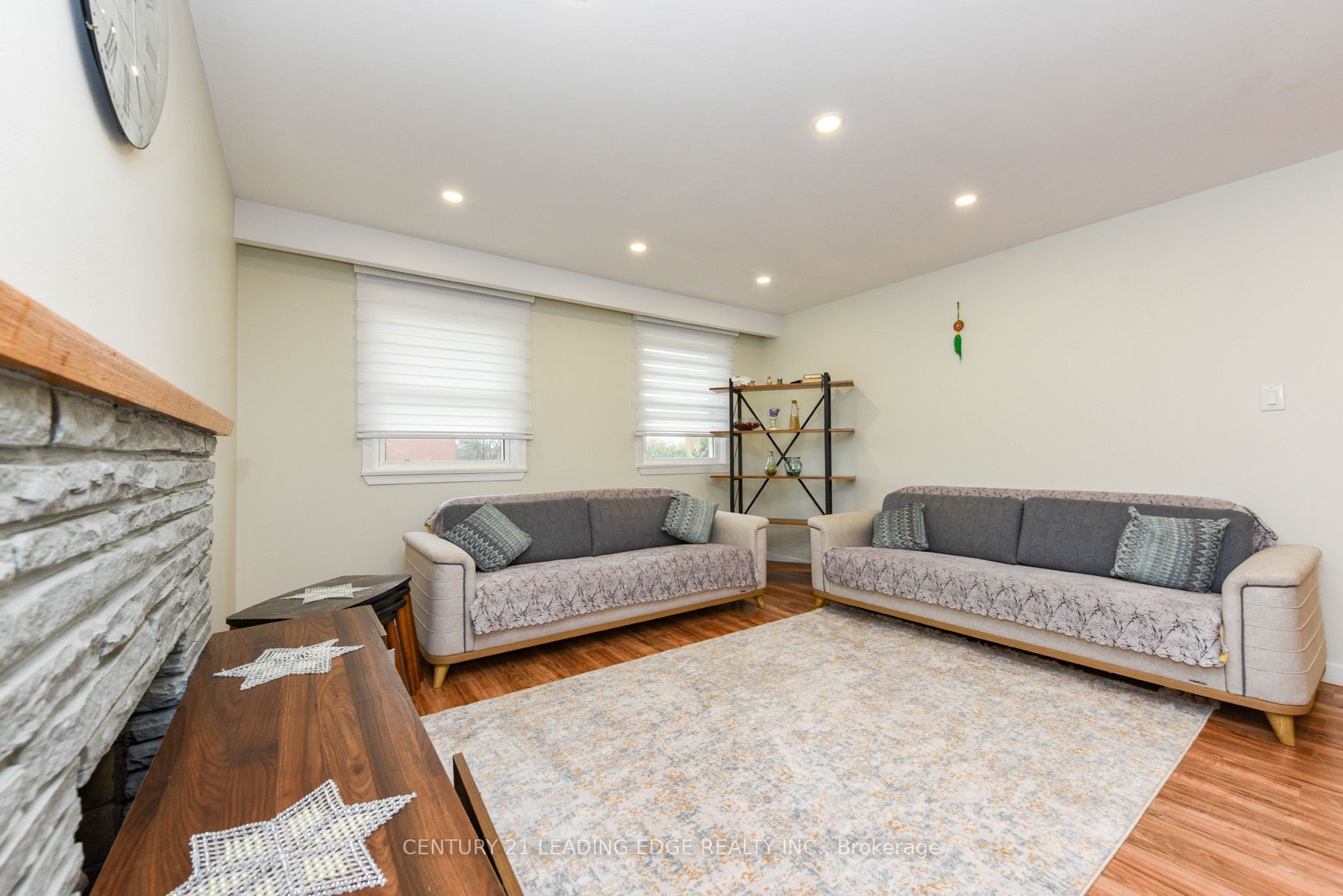$2,288,000
Available - For Sale
Listing ID: W8310718
20 Bridesburg Dr , Toronto, M9R 2K3, Ontario
| $$$ spent in renovation, New (Luminate floor , kitchens , washrooms, paint , doors and windows, asphalt, baseboard). Detached Duplex (4 UNITS), very well looked after, very spacious. Conveniently located near schools, shopping centers, and major transportation routes including the 401 and Pearson International Airport. |
| Extras: 4 Fridges, 4 Stoves, 2 Washers, 2 Dryers and any other items in the property belonging to the Seller. |
| Price | $2,288,000 |
| Taxes: | $5100.00 |
| Address: | 20 Bridesburg Dr , Toronto, M9R 2K3, Ontario |
| Lot Size: | 50.00 x 125.00 (Feet) |
| Acreage: | < .50 |
| Directions/Cross Streets: | Kipling & Dixon |
| Rooms: | 16 |
| Bedrooms: | 8 |
| Bedrooms +: | |
| Kitchens: | 4 |
| Family Room: | Y |
| Basement: | None |
| Property Type: | Duplex |
| Style: | 2-Storey |
| Exterior: | Brick |
| Garage Type: | Built-In |
| (Parking/)Drive: | Private |
| Drive Parking Spaces: | 7 |
| Pool: | None |
| Approximatly Square Footage: | 3000-3500 |
| Fireplace/Stove: | N |
| Heat Source: | Gas |
| Heat Type: | Forced Air |
| Central Air Conditioning: | Central Air |
| Sewers: | Sewers |
| Water: | Municipal |
| Utilities-Hydro: | Y |
| Utilities-Gas: | Y |
$
%
Years
This calculator is for demonstration purposes only. Always consult a professional
financial advisor before making personal financial decisions.
| Although the information displayed is believed to be accurate, no warranties or representations are made of any kind. |
| CENTURY 21 LEADING EDGE REALTY INC. |
|
|

Lynn Tribbling
Sales Representative
Dir:
416-252-2221
Bus:
416-383-9525
| Virtual Tour | Book Showing | Email a Friend |
Jump To:
At a Glance:
| Type: | Freehold - Duplex |
| Area: | Toronto |
| Municipality: | Toronto |
| Neighbourhood: | Kingsview Village-The Westway |
| Style: | 2-Storey |
| Lot Size: | 50.00 x 125.00(Feet) |
| Tax: | $5,100 |
| Beds: | 8 |
| Baths: | 5 |
| Fireplace: | N |
| Pool: | None |
Locatin Map:
Payment Calculator:


























