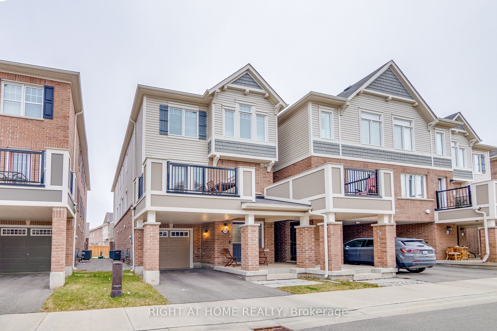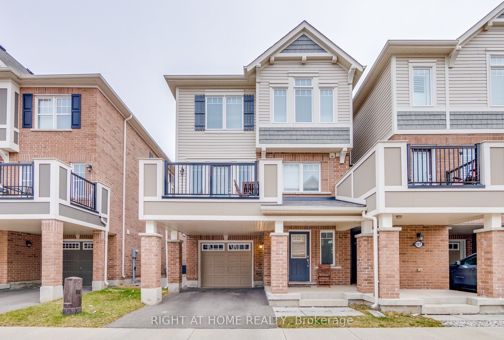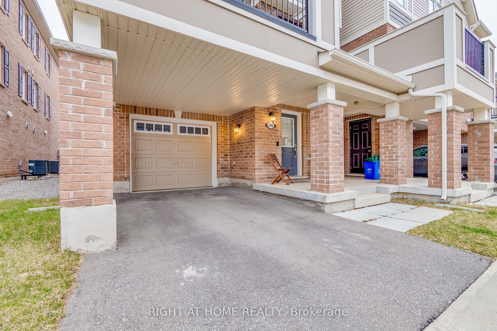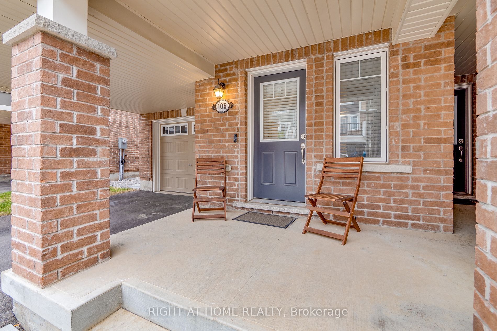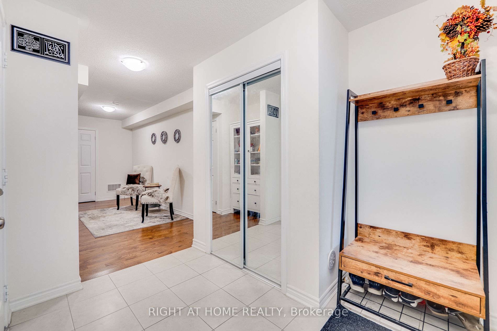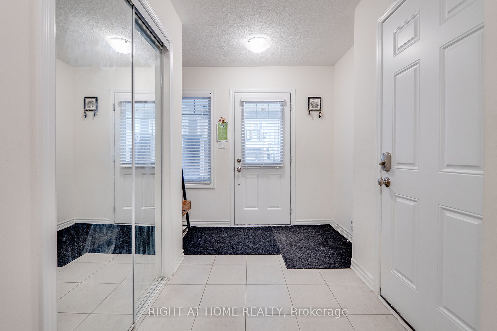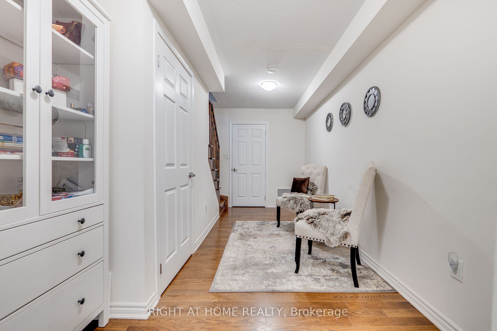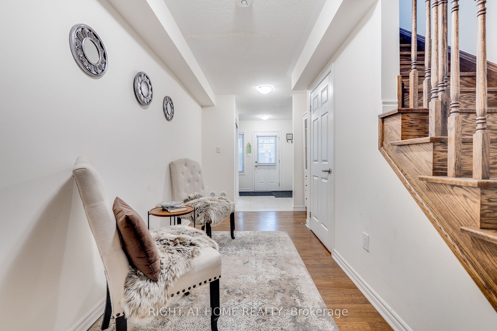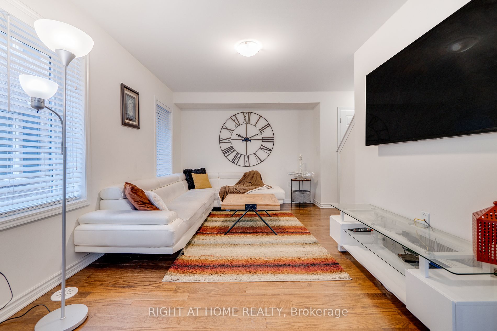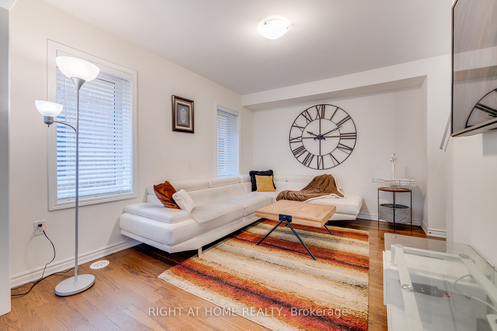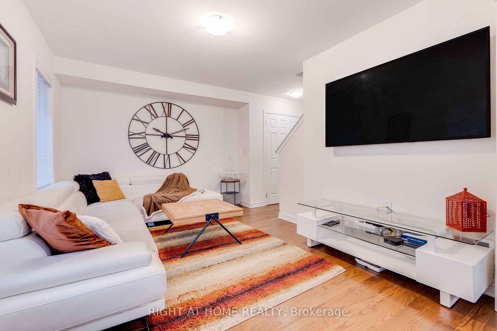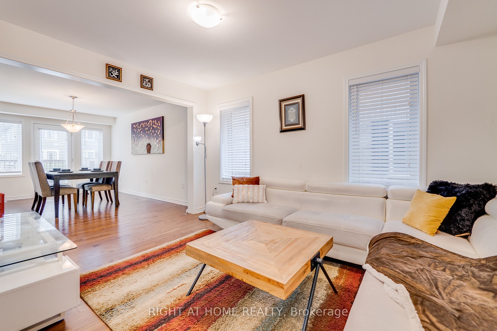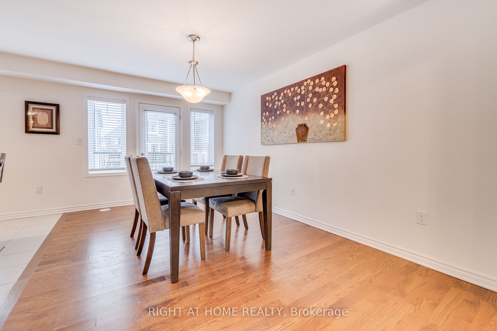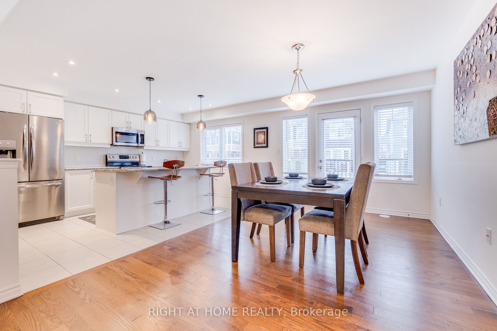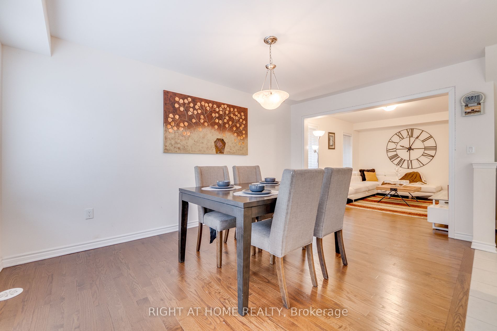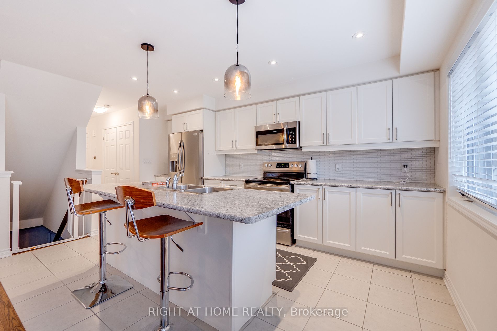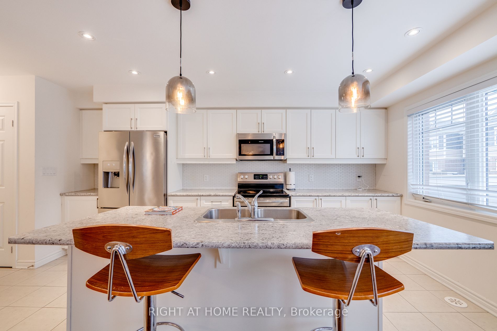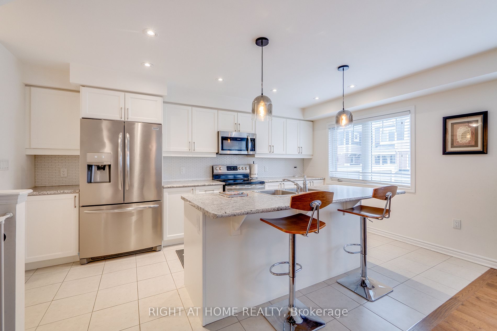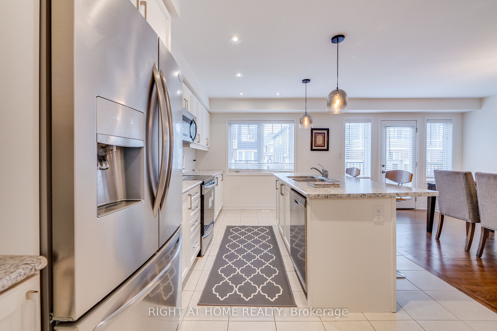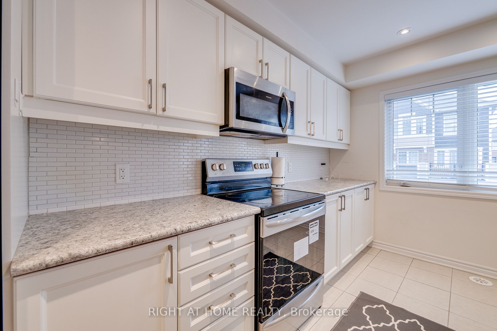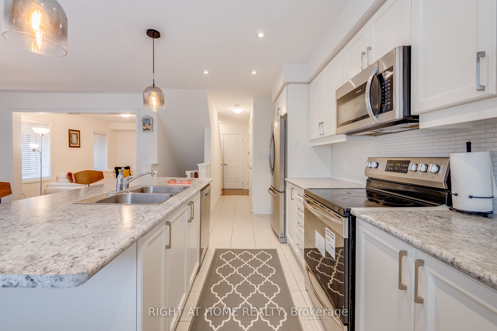$919,900
Available - For Sale
Listing ID: W8269272
1000 Asleton Blvd , Unit 106, Milton, L9T 9L5, Ontario
| Welcome To This Lovely End-Unit Townhouse in Mature Wilmott Community. 3 Bedrooms 3 Bath. Top-Quality Mattamy Home Built With Exceptional Craftsmanship.One Of Mattamy's Most Desired And Functional Floor Plans. The Tweed- End Model Carefully Picked Upgrades Makes This Home One Of A Kind. You'll Be Impressed By The Spacious And Inviting Open Concept Living And Dining Area, Perfect For Hosting Guests. The Well-equipped Kitchen Features Modern Appliances And Cabinet Space, Catering To Your Culinary Needs, While Keeping The Conversation Going With Guests. The Master Bedroom Provides A Sanctuary With Its Ensuite Bathroom, Ensuring Privacy And Comfort. The Other Bedrooms Equally Spacious. This Home Is Ideal For Families, Providing A Safe And Welcoming Environment.You'll Love How The Natural Light Pours In Through The Large Windows. Situated In A Prime Location Close To Lot Of Amenities. |
| Extras: Enjoy The Proximity To Sobey's Plaza, Schools, Bus Stop, & Various Amenities Like Parks, Shopping Centres, Milton Hospital, And A Sports Centre Within Walking Distance, Offering Endless Opportunities For Recreation And Relaxation. |
| Price | $919,900 |
| Taxes: | $3005.61 |
| DOM | 10 |
| Occupancy by: | Owner |
| Address: | 1000 Asleton Blvd , Unit 106, Milton, L9T 9L5, Ontario |
| Apt/Unit: | 106 |
| Lot Size: | 21.00 x 44.00 (Feet) |
| Directions/Cross Streets: | Bronte St & Louis St Laurent Ave |
| Rooms: | 6 |
| Bedrooms: | 3 |
| Bedrooms +: | |
| Kitchens: | 1 |
| Family Room: | N |
| Basement: | Other |
| Approximatly Age: | 0-5 |
| Property Type: | Att/Row/Twnhouse |
| Style: | 3-Storey |
| Exterior: | Brick Front |
| Garage Type: | Built-In |
| (Parking/)Drive: | Private |
| Drive Parking Spaces: | 1 |
| Pool: | None |
| Approximatly Age: | 0-5 |
| Fireplace/Stove: | N |
| Heat Source: | Gas |
| Heat Type: | Forced Air |
| Central Air Conditioning: | Central Air |
| Elevator Lift: | N |
| Sewers: | Sewers |
| Water: | Municipal |
$
%
Years
This calculator is for demonstration purposes only. Always consult a professional
financial advisor before making personal financial decisions.
| Although the information displayed is believed to be accurate, no warranties or representations are made of any kind. |
| RIGHT AT HOME REALTY |
|
|

Lynn Tribbling
Sales Representative
Dir:
416-252-2221
Bus:
416-383-9525
| Virtual Tour | Book Showing | Email a Friend |
Jump To:
At a Glance:
| Type: | Freehold - Att/Row/Twnhouse |
| Area: | Halton |
| Municipality: | Milton |
| Neighbourhood: | Willmott |
| Style: | 3-Storey |
| Lot Size: | 21.00 x 44.00(Feet) |
| Approximate Age: | 0-5 |
| Tax: | $3,005.61 |
| Beds: | 3 |
| Baths: | 3 |
| Fireplace: | N |
| Pool: | None |
Locatin Map:
Payment Calculator:

