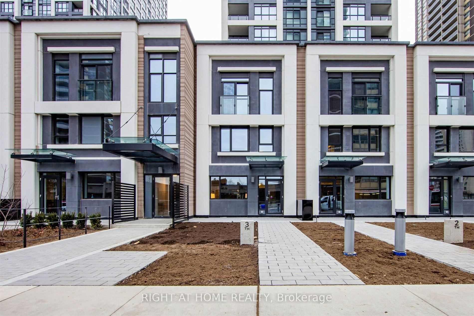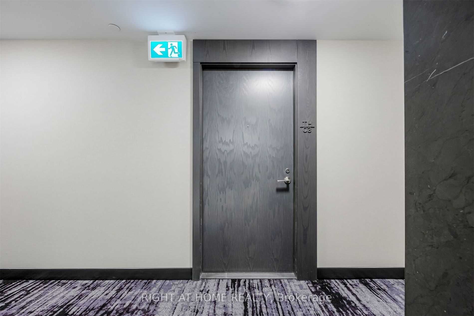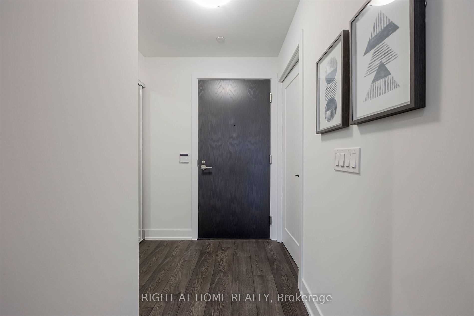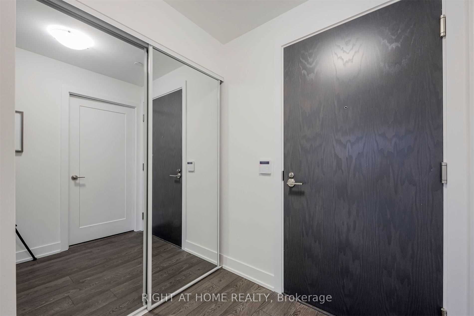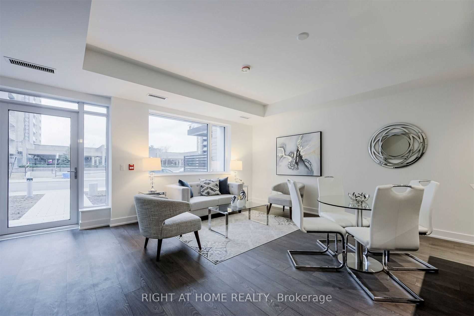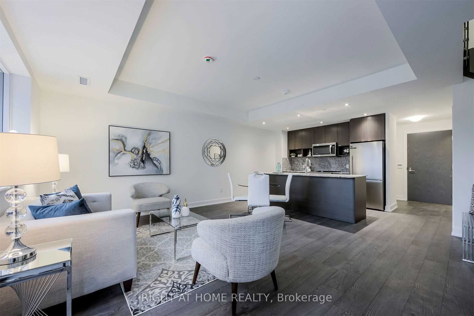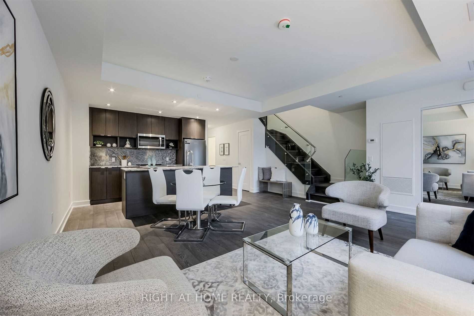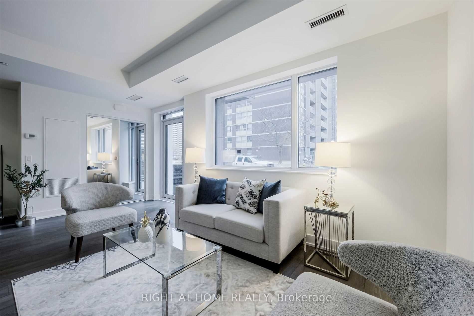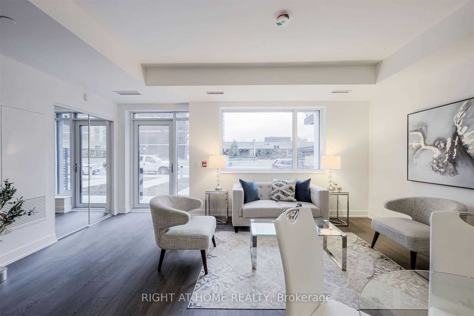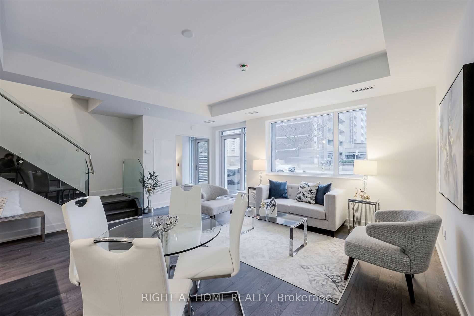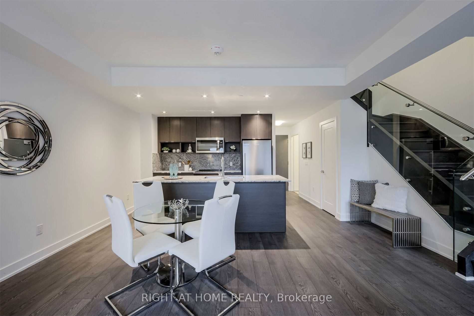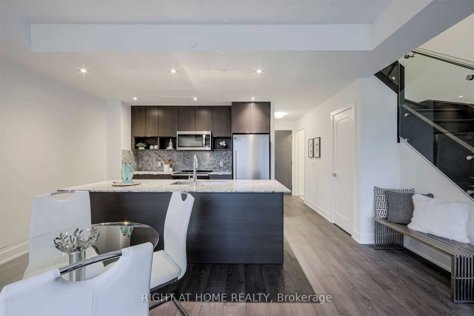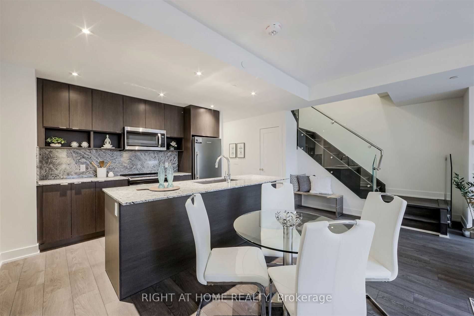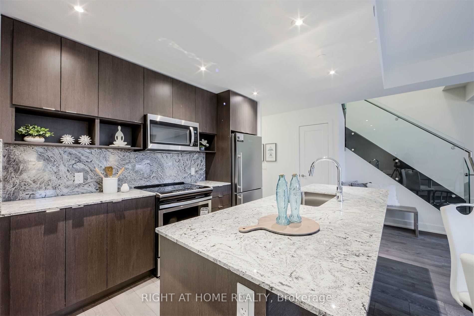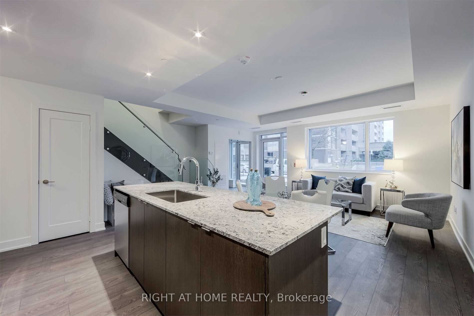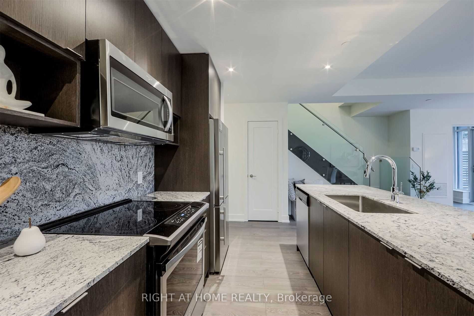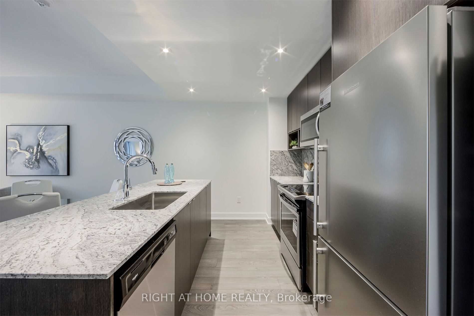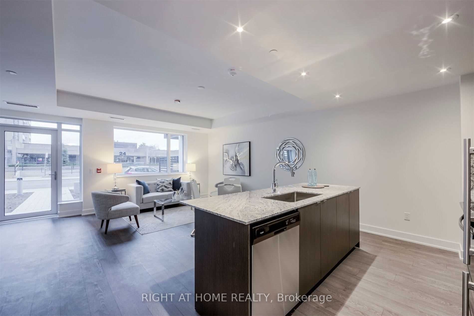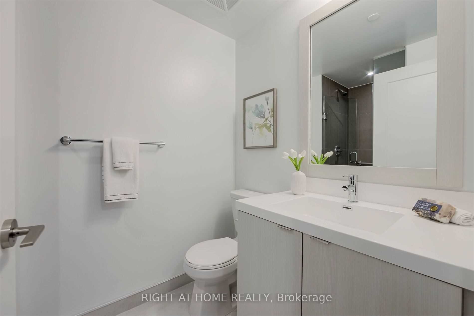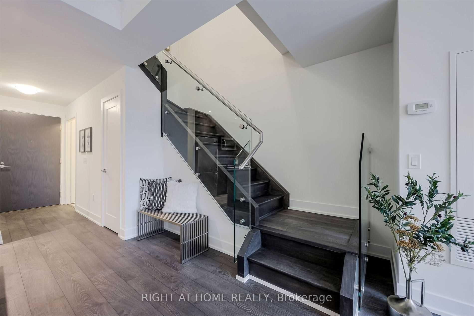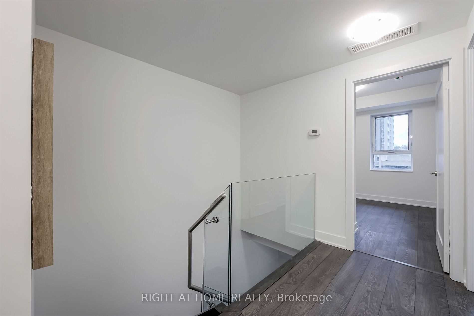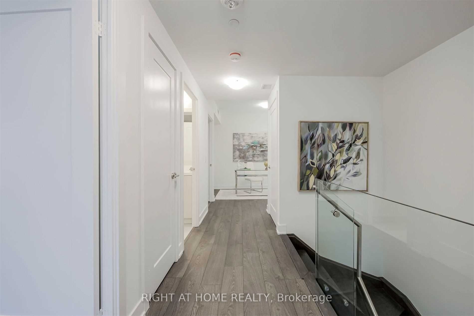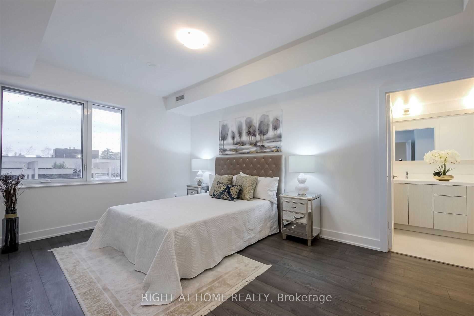$1,300,000
Available - For Sale
Listing ID: W7334990
9 Mabelle Ave , Unit 3, Toronto, M9A 0E1, Ontario
| Welcome home to Bloorvista at Islington Terrace by Tridel. This state of the art modern townhouse boasts 3+1 bedrooms and 3 washrooms and premium finishes including wideplank hardwood flooring and stairs throughout, glass railing, chef's kitchen with centre island, granite counters and backsplash, S/S appliances, ample storage space, private landscaped terrace, luxurious master bedroom with 5 piece ensuite and walk-in closet. Just steps away from Islington Station at Bloor Subway so you can be in Toronto Downtown in 20 minutes. Enjoy shopping along The Kingsway on Bloor, Sherway Gardens or the retailers on The Queensway, dinner on a patio in Islington Village, or swinging a club at one of 5 world-class golf courses. The Terrace Club is a great place to relax and unwind at Bloorvista Condominium. With 50,000 sq.ft. of amenity space, the Terrace Club includes a chic party room, top-notch fitness centre, Billiards Lounge, light-filled indoor pool and spectacular outdoor terrace. |
| Extras: Concierge, Catering Kitchen, Basketball Court, Games Room, Outdoor Patio With BBQs, Gym, Indoor Pool, Hot Tub, Sauna, Media Room, Indoor & Outdoor Child Play Area, Sundeck, Party Room, Yoga Studio, Guest Suites and Visitor Parking |
| Price | $1,300,000 |
| Taxes: | $4517.34 |
| Assessment: | $678000 |
| Assessment Year: | 2023 |
| Maintenance Fee: | 754.91 |
| Address: | 9 Mabelle Ave , Unit 3, Toronto, M9A 0E1, Ontario |
| Province/State: | Ontario |
| Condo Corporation No | TSCC |
| Level | 1 |
| Unit No | 3 |
| Directions/Cross Streets: | Islington Ave & Bloor St W |
| Rooms: | 7 |
| Bedrooms: | 3 |
| Bedrooms +: | 1 |
| Kitchens: | 1 |
| Family Room: | N |
| Basement: | None |
| Approximatly Age: | 0-5 |
| Property Type: | Condo Townhouse |
| Style: | 2-Storey |
| Exterior: | Concrete |
| Garage Type: | Underground |
| Garage(/Parking)Space: | 1.00 |
| Drive Parking Spaces: | 0 |
| Park #1 | |
| Parking Spot: | 63 |
| Parking Type: | Owned |
| Legal Description: | A |
| Exposure: | Nw |
| Balcony: | Terr |
| Locker: | None |
| Pet Permited: | Restrict |
| Retirement Home: | N |
| Approximatly Age: | 0-5 |
| Approximatly Square Footage: | 1400-1599 |
| Building Amenities: | Bbqs Allowed, Concierge, Gym, Indoor Pool, Recreation Room, Visitor Parking |
| Property Features: | Park, Public Transit, Rec Centre, School |
| Maintenance: | 754.91 |
| Common Elements Included: | Y |
| Parking Included: | Y |
| Building Insurance Included: | Y |
| Fireplace/Stove: | N |
| Heat Source: | Gas |
| Heat Type: | Forced Air |
| Central Air Conditioning: | Central Air |
| Laundry Level: | Upper |
| Elevator Lift: | Y |
$
%
Years
This calculator is for demonstration purposes only. Always consult a professional
financial advisor before making personal financial decisions.
| Although the information displayed is believed to be accurate, no warranties or representations are made of any kind. |
| RIGHT AT HOME REALTY |
|
|

Lynn Tribbling
Sales Representative
Dir:
416-252-2221
Bus:
416-383-9525
| Book Showing | Email a Friend |
Jump To:
At a Glance:
| Type: | Condo - Condo Townhouse |
| Area: | Toronto |
| Municipality: | Toronto |
| Neighbourhood: | Islington-City Centre West |
| Style: | 2-Storey |
| Approximate Age: | 0-5 |
| Tax: | $4,517.34 |
| Maintenance Fee: | $754.91 |
| Beds: | 3+1 |
| Baths: | 3 |
| Garage: | 1 |
| Fireplace: | N |
Locatin Map:
Payment Calculator:

