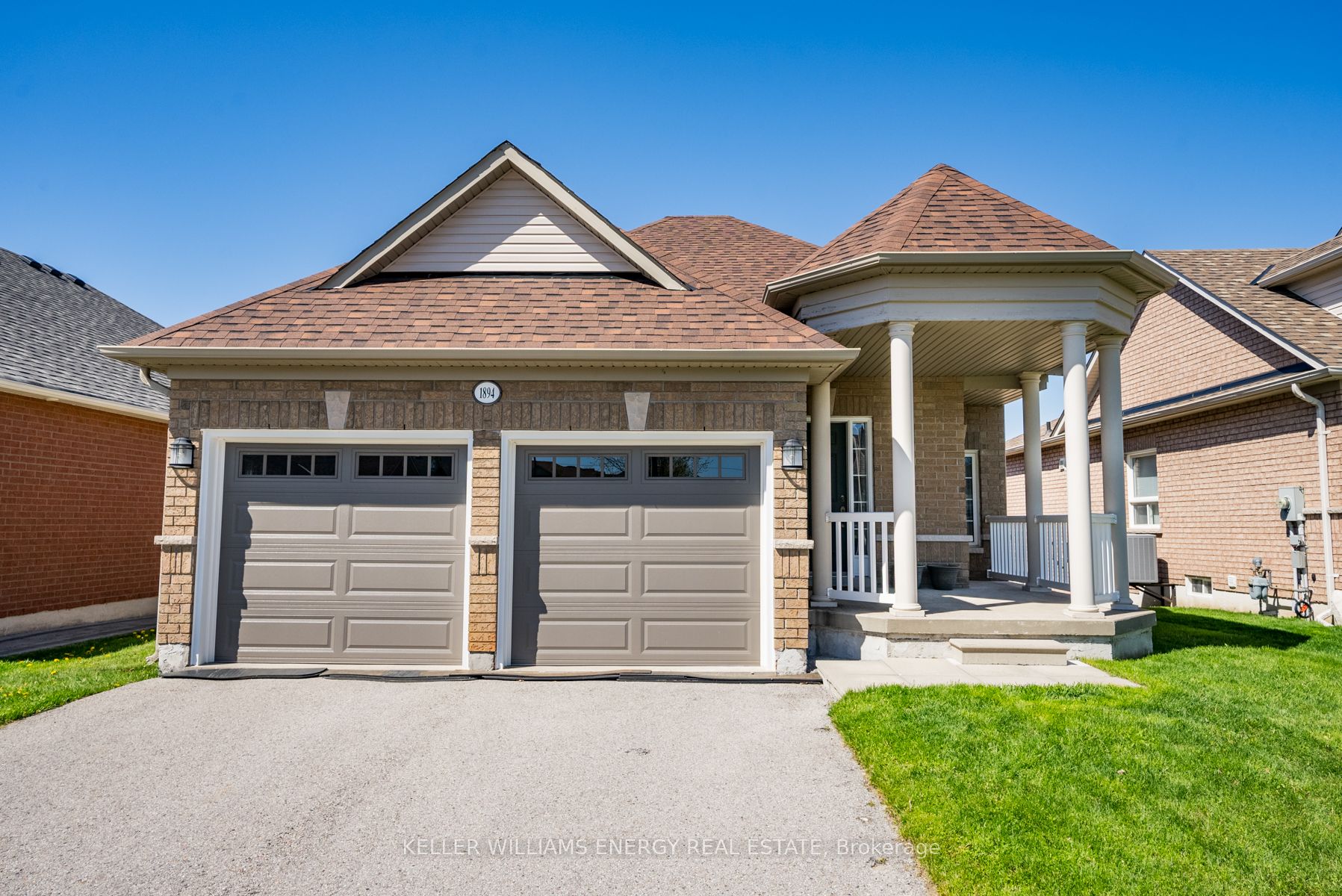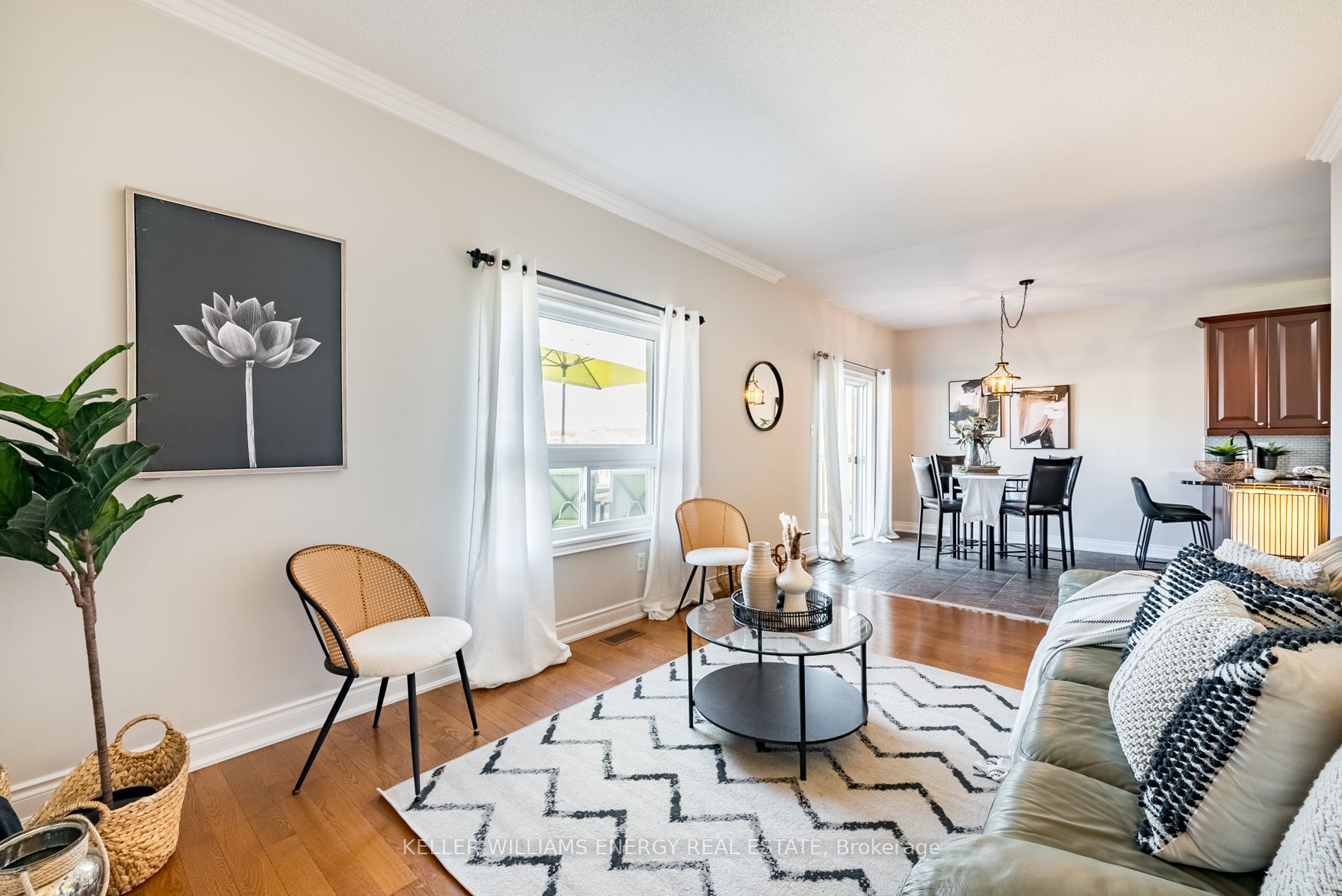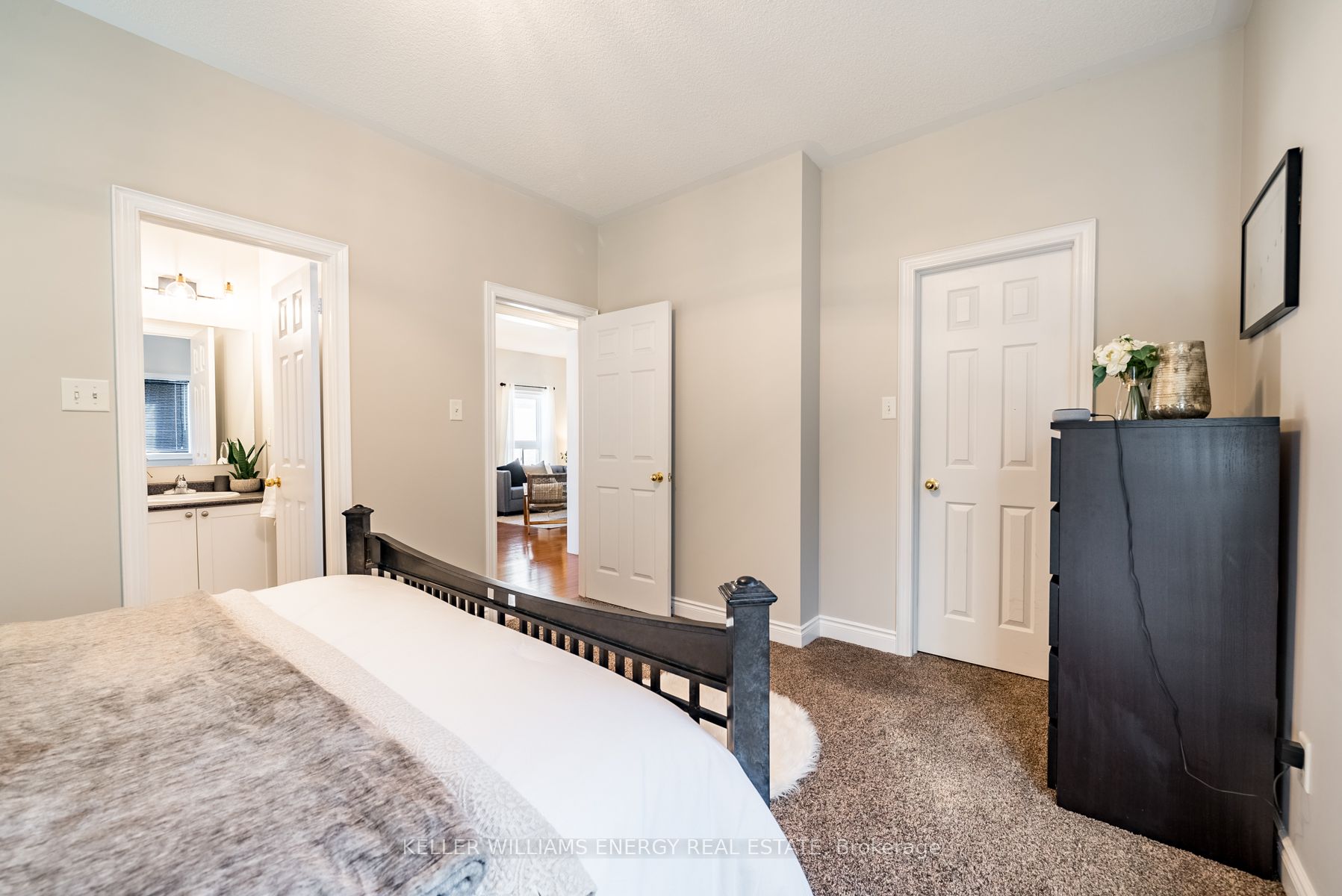$999,900
Available - For Sale
Listing ID: E8316764
1894 Rockcreek Dr , Oshawa, L1K 3B8, Ontario
| Dont miss out on this absolutely stunning bungalow in the heart of the Taunton Community! Minutes to Highway 407, Retail, Costco & Restaurants. Steps Away From Schools, Parks & More! The perfect home for any family first time home buyers, small or growing family, or multi-generational families! 1400 Sq Ft of finished living space, the upper-level boasts hardwood throughout, with plush carpet in the 2 bedrooms, 2 4-pc baths on main level, with open concept Living and Dining areas perfect for entertaining! Kitchen with granite countertops and backsplash flows into the sitting area and the spacious family room with gas fireplace. Walk-out to your large deck great for hosting friends and family on those warm summer nights! Lower Level is finished with a w/o to the yard and a BONUS Theatre Room! great for nights in with the kids to watch any movie you desire! |
| Price | $999,900 |
| Taxes: | $6014.03 |
| Address: | 1894 Rockcreek Dr , Oshawa, L1K 3B8, Ontario |
| Lot Size: | 45.93 x 108.66 (Feet) |
| Directions/Cross Streets: | Wilson/Taunton |
| Rooms: | 6 |
| Rooms +: | 2 |
| Bedrooms: | 2 |
| Bedrooms +: | |
| Kitchens: | 1 |
| Family Room: | Y |
| Basement: | Fin W/O |
| Property Type: | Detached |
| Style: | Bungalow |
| Exterior: | Brick |
| Garage Type: | Built-In |
| (Parking/)Drive: | Pvt Double |
| Drive Parking Spaces: | 2 |
| Pool: | None |
| Approximatly Square Footage: | 1500-2000 |
| Fireplace/Stove: | Y |
| Heat Source: | Gas |
| Heat Type: | Forced Air |
| Central Air Conditioning: | Central Air |
| Central Vac: | N |
| Sewers: | Sewers |
| Water: | Municipal |
$
%
Years
This calculator is for demonstration purposes only. Always consult a professional
financial advisor before making personal financial decisions.
| Although the information displayed is believed to be accurate, no warranties or representations are made of any kind. |
| KELLER WILLIAMS ENERGY REAL ESTATE |
|
|

Lynn Tribbling
Sales Representative
Dir:
416-252-2221
Bus:
416-383-9525
| Virtual Tour | Book Showing | Email a Friend |
Jump To:
At a Glance:
| Type: | Freehold - Detached |
| Area: | Durham |
| Municipality: | Oshawa |
| Neighbourhood: | Taunton |
| Style: | Bungalow |
| Lot Size: | 45.93 x 108.66(Feet) |
| Tax: | $6,014.03 |
| Beds: | 2 |
| Baths: | 3 |
| Fireplace: | Y |
| Pool: | None |
Locatin Map:
Payment Calculator:


























