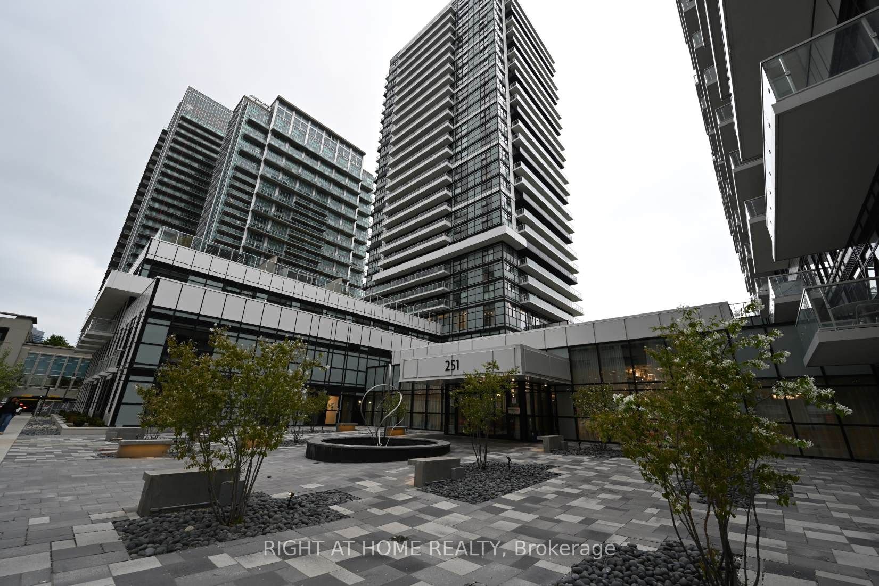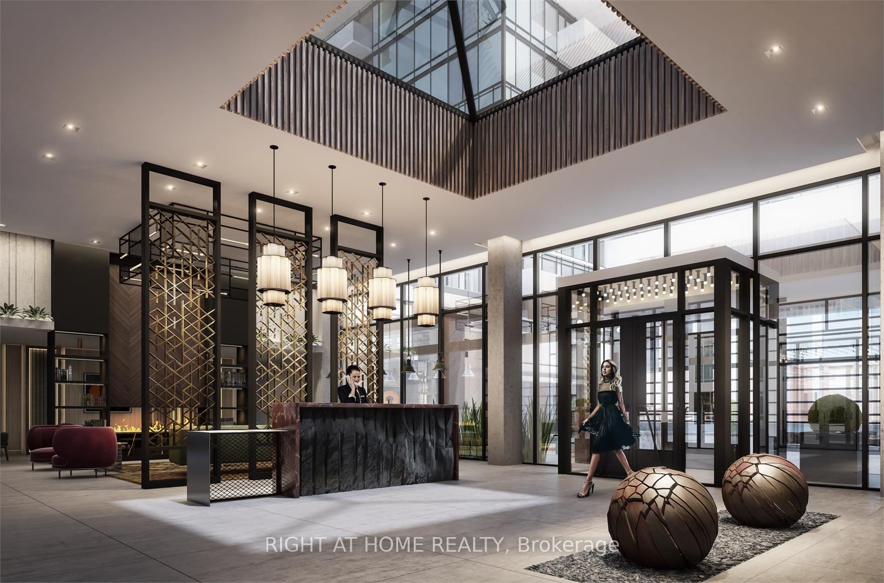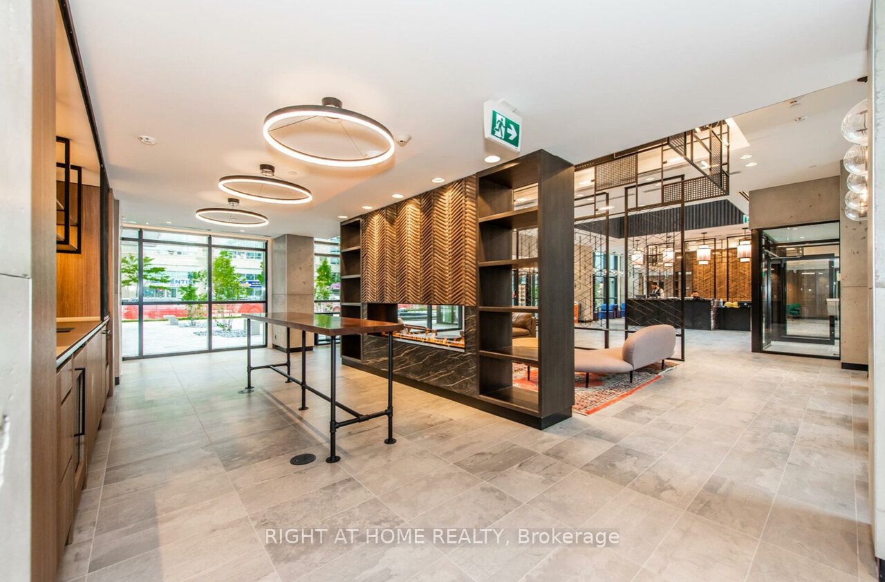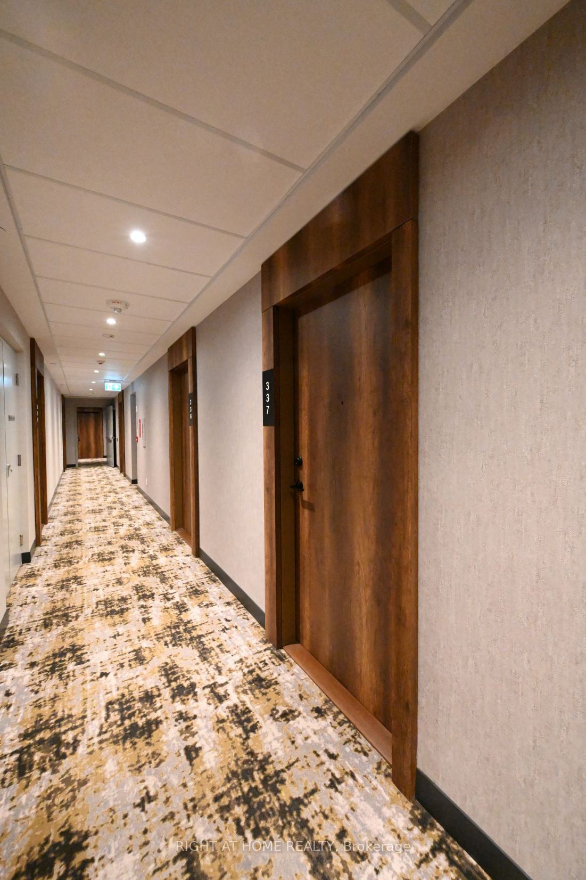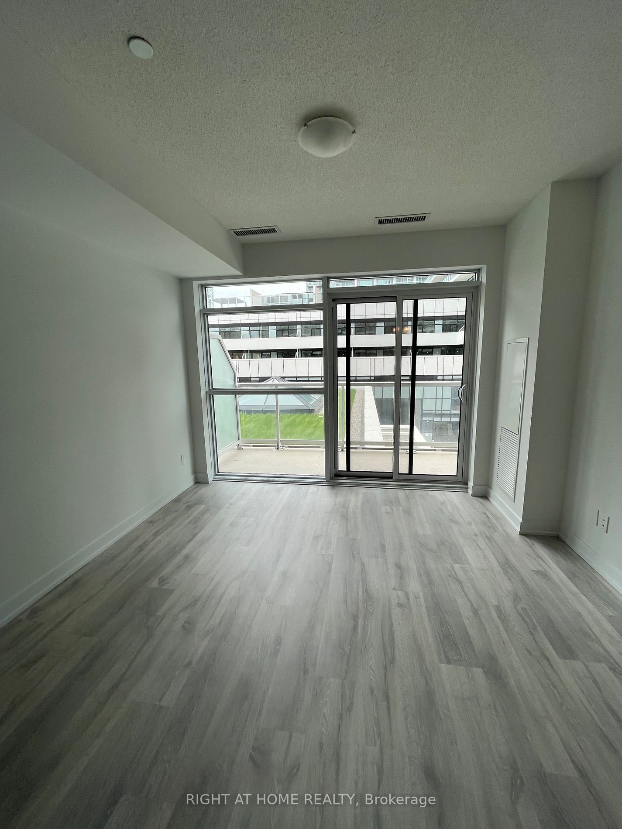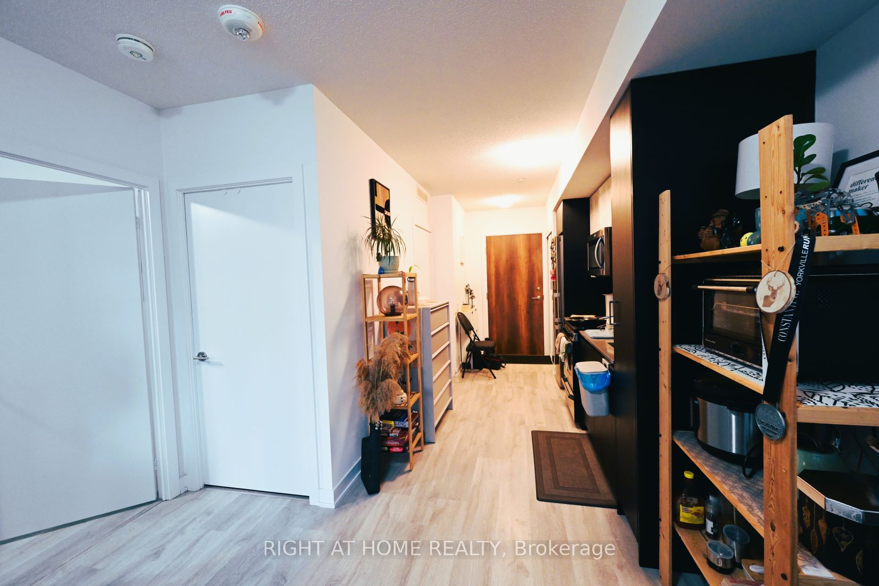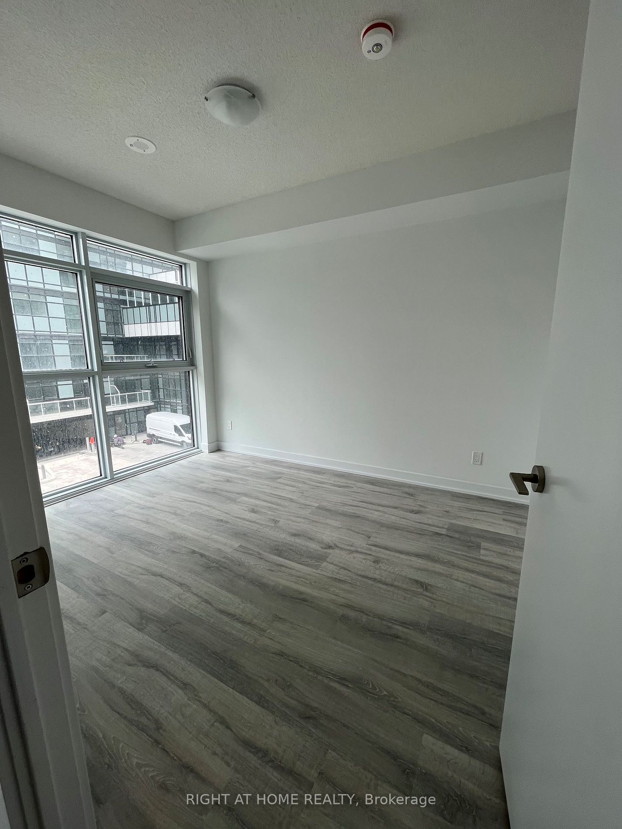$549,000
Available - For Sale
Listing ID: W8307526
251 Manitoba St , Unit 337, Toronto, M8Y 0C7, Ontario
| Welcome to 251 Manitoba St., where the allure of modern sophistication harmonizes seamlessly with urban practicality. Tucked away in the heart of Etobicoke, this remarkable residence presents a rare fusion of contemporary aesthetics and cozy living. Step into this one-bedroom condo apartment, featuring a delightful walk-out balcony, inviting you to savor the city breeze. Inside, an open living and kitchen concept design awaits, fostering an atmosphere of connectivity and ease. With laundry conveniently located within the unit and proximity to the elevator for effortless access, every aspect of convenience is meticulously considered. Seize the opportunity to transform this space into your ideal starter home, whether you're unwinding with a tranquil evening in or exploring the vibrant neighborhood just beyond your doorstep. Nestled in the coveted locale of Mimico, this property offers proximity to GO Train, Transit bus, parks, schools, shops, and the picturesque shores of Lake Ontario, providing a perfectbalance of suburban serenity and downtown accessibility. Dont let this chance slip by. Immerse yourself in the charm, comfort, and convenience of 251 Manitoba St., where every day is an invitation to embrace modern urban living at its finest. |
| Extras: Comes with your own locker and parking |
| Price | $549,000 |
| Taxes: | $1788.08 |
| Maintenance Fee: | 371.00 |
| Address: | 251 Manitoba St , Unit 337, Toronto, M8Y 0C7, Ontario |
| Province/State: | Ontario |
| Condo Corporation No | TSCC |
| Level | 3 |
| Unit No | 37 |
| Locker No | 94 |
| Directions/Cross Streets: | Manitoba St. & Legion Rd N |
| Rooms: | 3 |
| Bedrooms: | 1 |
| Bedrooms +: | |
| Kitchens: | 1 |
| Family Room: | Y |
| Basement: | None |
| Approximatly Age: | 0-5 |
| Property Type: | Condo Apt |
| Style: | Apartment |
| Exterior: | Concrete |
| Garage Type: | Underground |
| Garage(/Parking)Space: | 0.00 |
| Drive Parking Spaces: | 1 |
| Park #1 | |
| Parking Type: | Owned |
| Legal Description: | C / 94 |
| Exposure: | E |
| Balcony: | Jlte |
| Locker: | Owned |
| Pet Permited: | Restrict |
| Approximatly Age: | 0-5 |
| Approximatly Square Footage: | 500-599 |
| Building Amenities: | Concierge, Exercise Room, Games Room, Visitor Parking |
| Property Features: | Public Trans |
| Maintenance: | 371.00 |
| Common Elements Included: | Y |
| Parking Included: | Y |
| Building Insurance Included: | Y |
| Fireplace/Stove: | N |
| Heat Source: | Gas |
| Heat Type: | Forced Air |
| Central Air Conditioning: | Central Air |
| Elevator Lift: | Y |
$
%
Years
This calculator is for demonstration purposes only. Always consult a professional
financial advisor before making personal financial decisions.
| Although the information displayed is believed to be accurate, no warranties or representations are made of any kind. |
| RIGHT AT HOME REALTY |
|
|

Lynn Tribbling
Sales Representative
Dir:
416-252-2221
Bus:
416-383-9525
| Book Showing | Email a Friend |
Jump To:
At a Glance:
| Type: | Condo - Condo Apt |
| Area: | Toronto |
| Municipality: | Toronto |
| Neighbourhood: | Mimico |
| Style: | Apartment |
| Approximate Age: | 0-5 |
| Tax: | $1,788.08 |
| Maintenance Fee: | $371 |
| Beds: | 1 |
| Baths: | 1 |
| Fireplace: | N |
Locatin Map:
Payment Calculator:

