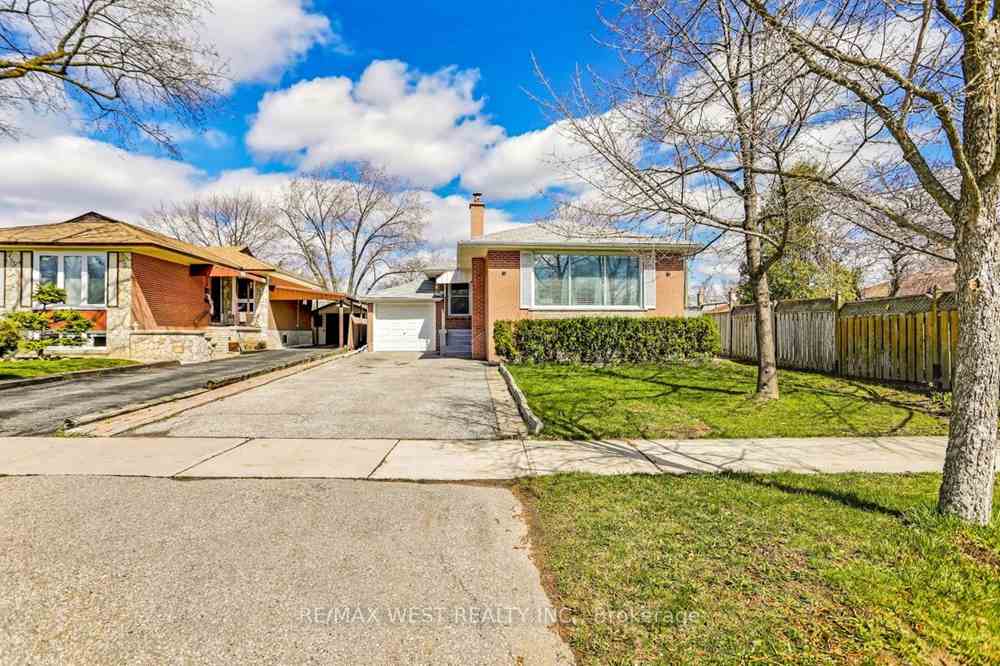$1,315,000
Available - For Sale
Listing ID: W8240554
3 Sanctbury Pl , Toronto, M9C 4M4, Ontario
| Welcome to 3 Sanctbury Place! This fantastic family home features 3+1 Spacious bedrooms, a newly renovated kitchen that includes quartz counter tops, custom cabinets and Stainless-Steel Appliances. Located on a very quiet street this home has a bright living room, cozy dining room off the kitchen and a separate walk-out from your primary bedroom to your updated back deck that overlook a gorgeous pool sized backyard! This home has been extremely cared for with 2 updated bathrooms, newly installed flooring and carpet throughout! The basement has a separate entrance that leads into your vintage family room perfect for winding down and relaxing by the fireplace while the kids play in the neighbouring rec room. Rooms could easily be retrofitted to a workout room or an additional bedroom! The basement also includes one additional bedroom, updated separate laundry room, spacious 3 pc bathroom, one workshop and extra storage underneath the stairs! Eringate and Centennial Park are nearby and only minutes to transit! Excellent access to HWYs for all your shopping needs! |
| Extras: Attached 1 car garage plus private double car driveway. |
| Price | $1,315,000 |
| Taxes: | $4284.14 |
| Address: | 3 Sanctbury Pl , Toronto, M9C 4M4, Ontario |
| Lot Size: | 45.00 x 130.85 (Feet) |
| Directions/Cross Streets: | Eringate Dr./Renforth Dr. |
| Rooms: | 6 |
| Rooms +: | 5 |
| Bedrooms: | 3 |
| Bedrooms +: | 1 |
| Kitchens: | 1 |
| Family Room: | N |
| Basement: | Full, Sep Entrance |
| Property Type: | Detached |
| Style: | Bungalow |
| Exterior: | Brick |
| Garage Type: | Attached |
| (Parking/)Drive: | Pvt Double |
| Drive Parking Spaces: | 4 |
| Pool: | None |
| Other Structures: | Garden Shed |
| Property Features: | Fenced Yard, Level, Library, Park, Public Transit, School |
| Fireplace/Stove: | Y |
| Heat Source: | Gas |
| Heat Type: | Forced Air |
| Central Air Conditioning: | Central Air |
| Laundry Level: | Lower |
| Sewers: | Sewers |
| Water: | Municipal |
$
%
Years
This calculator is for demonstration purposes only. Always consult a professional
financial advisor before making personal financial decisions.
| Although the information displayed is believed to be accurate, no warranties or representations are made of any kind. |
| RE/MAX WEST REALTY INC. |
|
|

Lynn Tribbling
Sales Representative
Dir:
416-252-2221
Bus:
416-383-9525
| Virtual Tour | Book Showing | Email a Friend |
Jump To:
At a Glance:
| Type: | Freehold - Detached |
| Area: | Toronto |
| Municipality: | Toronto |
| Neighbourhood: | Eringate-Centennial-West Deane |
| Style: | Bungalow |
| Lot Size: | 45.00 x 130.85(Feet) |
| Tax: | $4,284.14 |
| Beds: | 3+1 |
| Baths: | 2 |
| Fireplace: | Y |
| Pool: | None |
Locatin Map:
Payment Calculator:


























