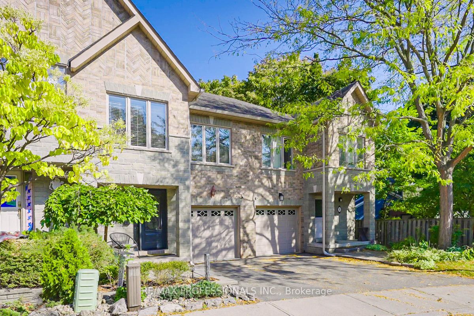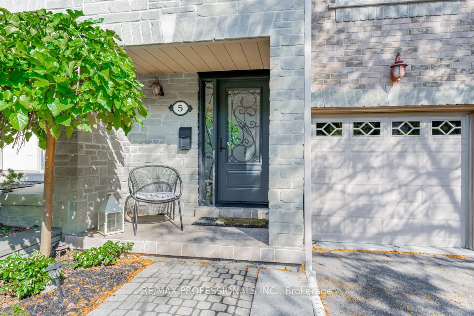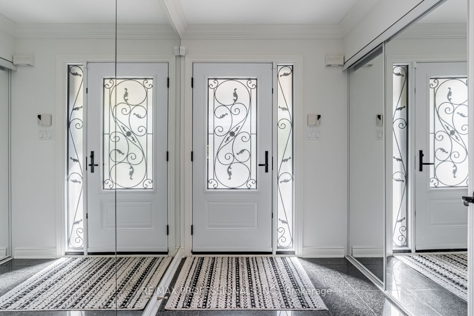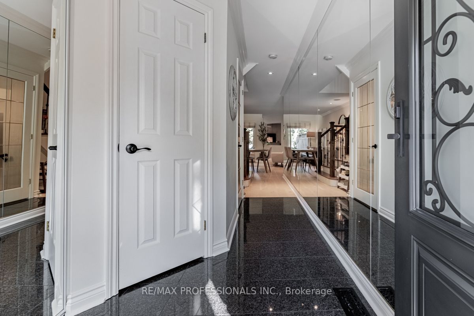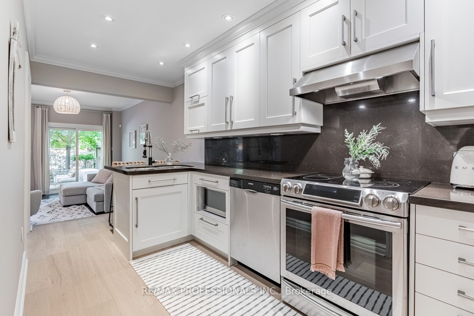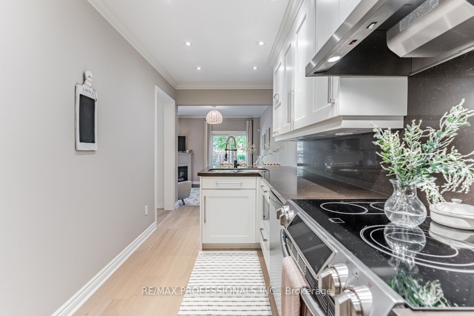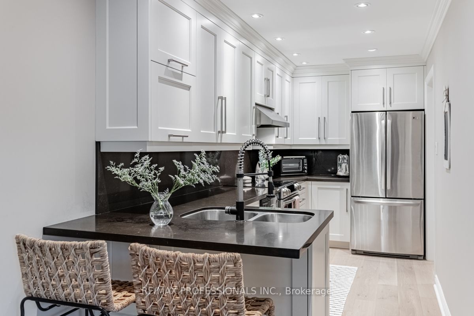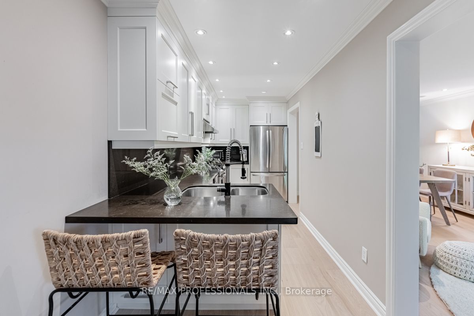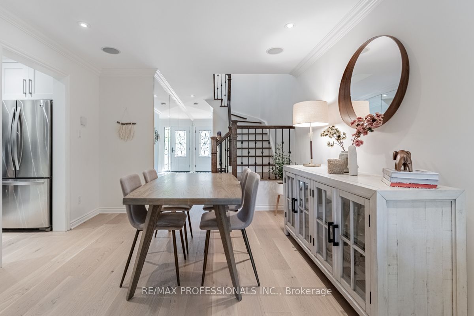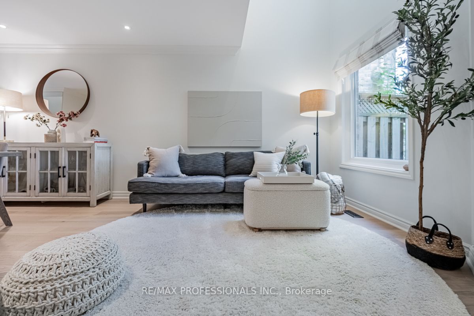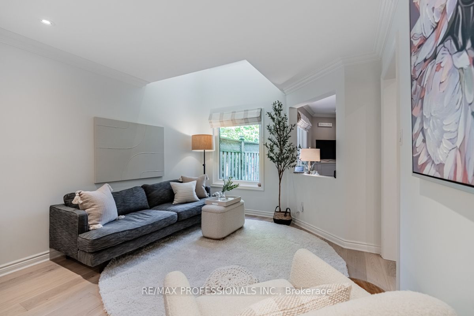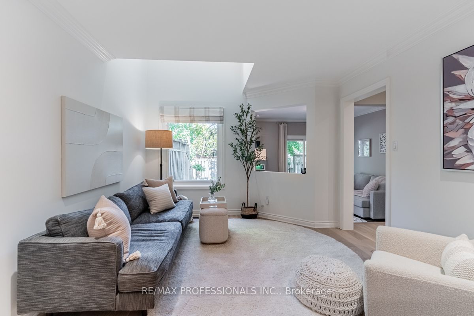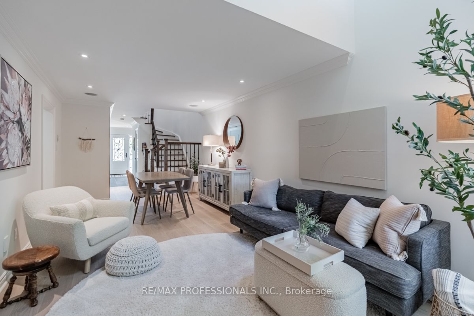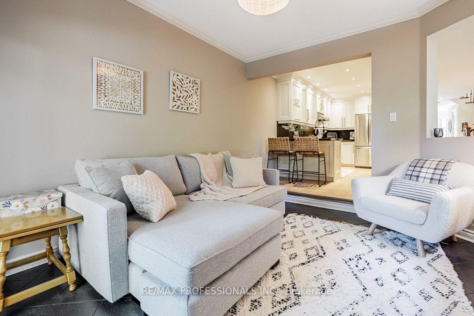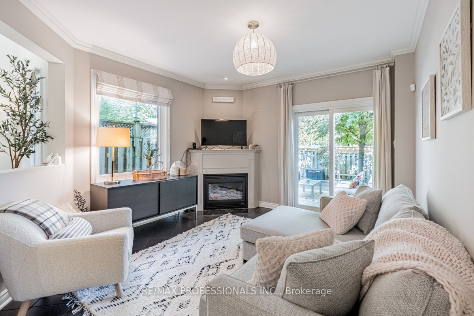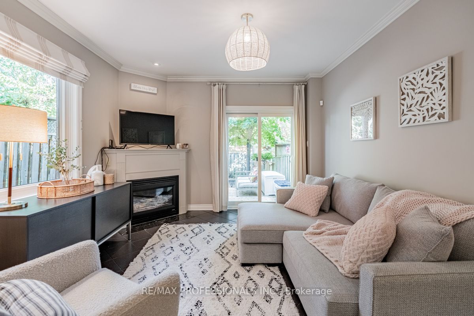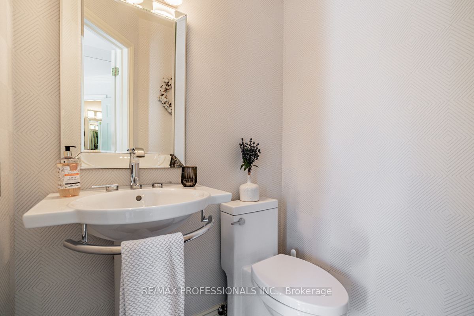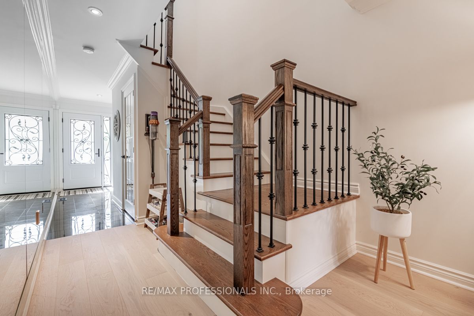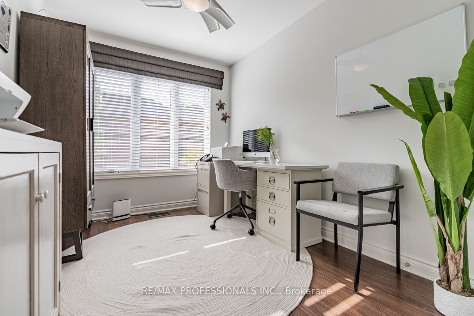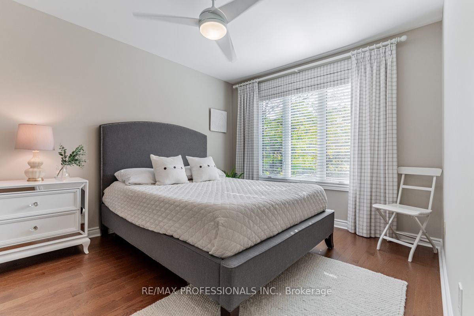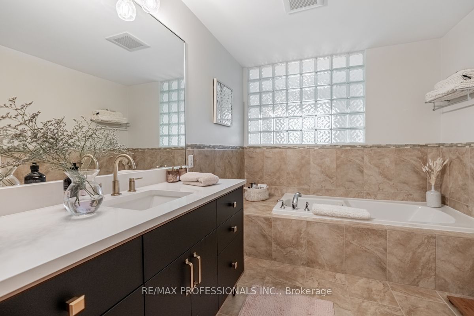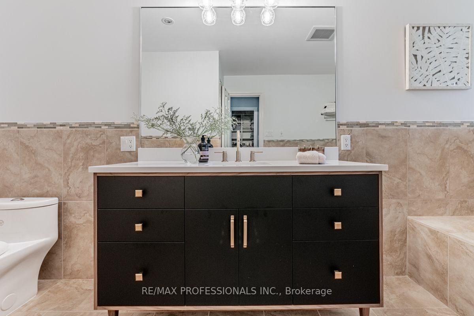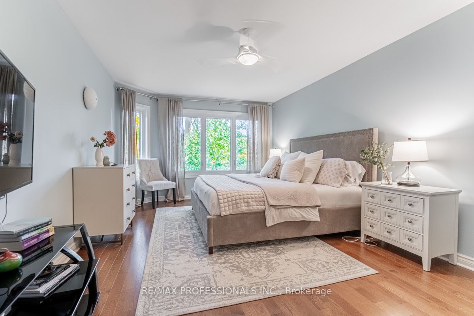$1,675,000
Available - For Sale
Listing ID: W8211980
5 Briarly Lane , Toronto, M9A 5E7, Ontario
| Discover Contemporary Living In The Exclusive "Montgomery Estates" Kingsway Neighbourhood! Highly Sought-After Community Set On A Private Lane- Low Traffic And Only 17 Residences. Spectacular Sunny Manicured Front & Back Yard Boasting Over 2500 SQFT Of Finished Living Space. Will Perfectly Suit Down-Sizers, Young Families & Professionals Alike. This Warm & Inviting Home Is Move-In Ready W/ A Wonderful Open Plan. Artcraft Custom Kitchen, Sunken Living Room, Quartz Counters, Hardwood Flooring, Pot Lights, Impressively Large Primary & Ensuite Bathroom & W/I Closet. Minutes To Airport, Hwy's, Downtown, 10 Min Walk To Islington Subway, & Nestled Among The Finest Golf Clubs, Schools, Community Centre (Pool & Arena) & Among The Most Eclectic Eateries, Retail, & Grocers. |
| Extras: Artcraft Custom Kitchen, Multi-Lock Front Door, B/I Professionally Installed Safe, Teodor Vanity, Furnace/A/C (2017/18), Eaves & Downspouts (2021), Main Floor Hardwood (2023), Back Deck (2021) |
| Price | $1,675,000 |
| Taxes: | $4930.42 |
| Address: | 5 Briarly Lane , Toronto, M9A 5E7, Ontario |
| Lot Size: | 19.68 x 97.17 (Feet) |
| Directions/Cross Streets: | Dundas/Montgomery |
| Rooms: | 7 |
| Bedrooms: | 3 |
| Bedrooms +: | |
| Kitchens: | 1 |
| Family Room: | Y |
| Basement: | Finished |
| Approximatly Age: | 16-30 |
| Property Type: | Att/Row/Twnhouse |
| Style: | 2-Storey |
| Exterior: | Brick |
| Garage Type: | Attached |
| (Parking/)Drive: | Private |
| Drive Parking Spaces: | 1 |
| Pool: | None |
| Approximatly Age: | 16-30 |
| Approximatly Square Footage: | 2000-2500 |
| Property Features: | Golf, Park, Place Of Worship, Public Transit, Rec Centre, School |
| Fireplace/Stove: | Y |
| Heat Source: | Gas |
| Heat Type: | Forced Air |
| Central Air Conditioning: | Central Air |
| Laundry Level: | Lower |
| Elevator Lift: | N |
| Sewers: | Sewers |
| Water: | Municipal |
$
%
Years
This calculator is for demonstration purposes only. Always consult a professional
financial advisor before making personal financial decisions.
| Although the information displayed is believed to be accurate, no warranties or representations are made of any kind. |
| RE/MAX PROFESSIONALS INC. |
|
|

Lynn Tribbling
Sales Representative
Dir:
416-252-2221
Bus:
416-383-9525
| Virtual Tour | Book Showing | Email a Friend |
Jump To:
At a Glance:
| Type: | Freehold - Att/Row/Twnhouse |
| Area: | Toronto |
| Municipality: | Toronto |
| Neighbourhood: | Kingsway South |
| Style: | 2-Storey |
| Lot Size: | 19.68 x 97.17(Feet) |
| Approximate Age: | 16-30 |
| Tax: | $4,930.42 |
| Beds: | 3 |
| Baths: | 3 |
| Fireplace: | Y |
| Pool: | None |
Locatin Map:
Payment Calculator:

