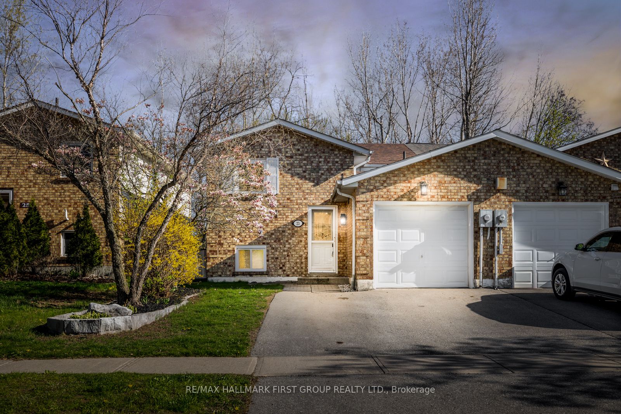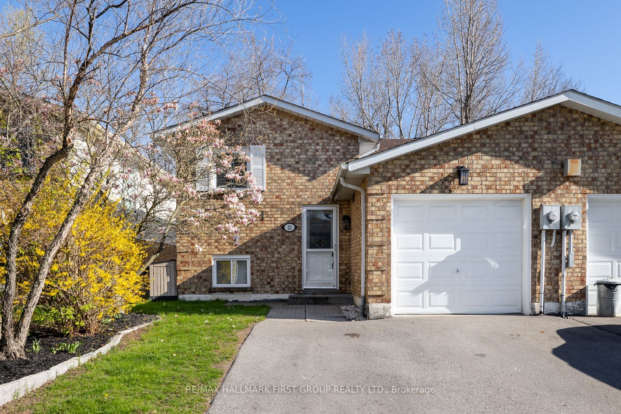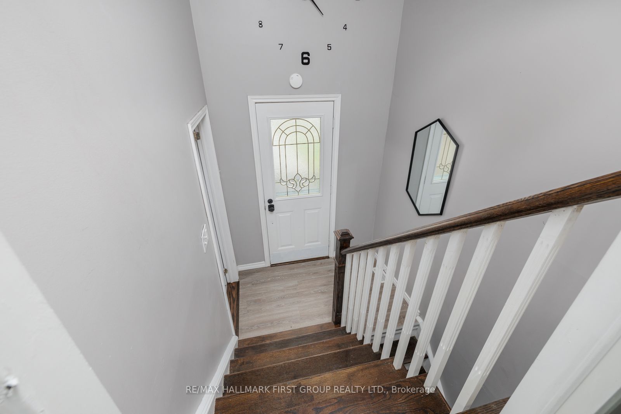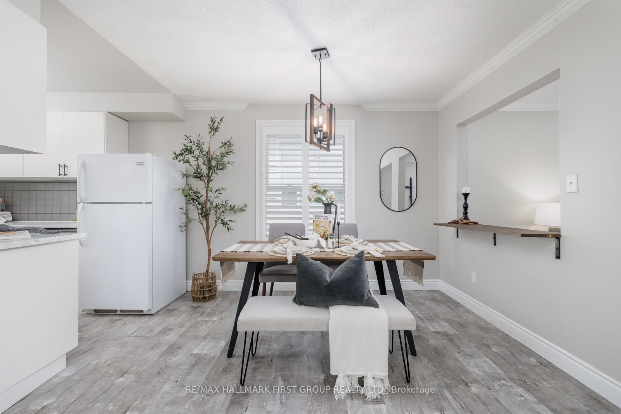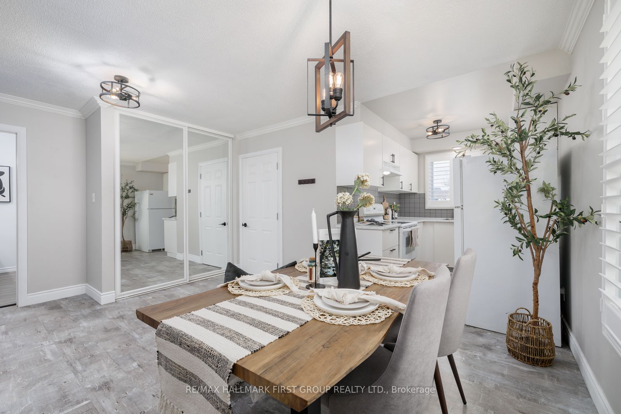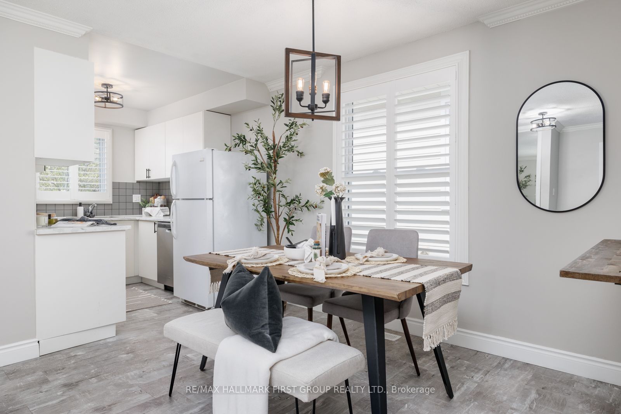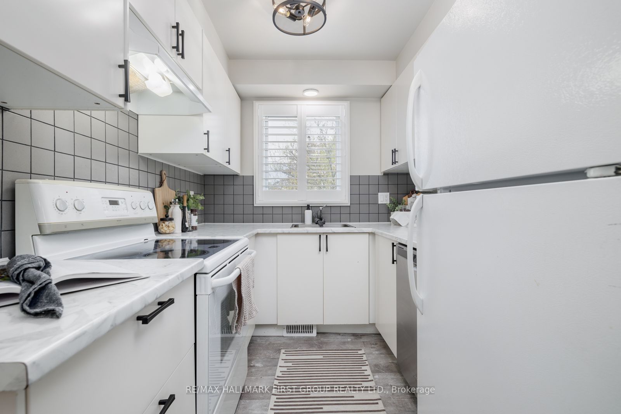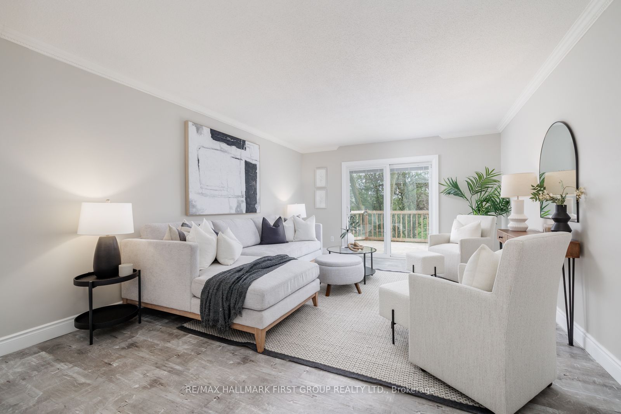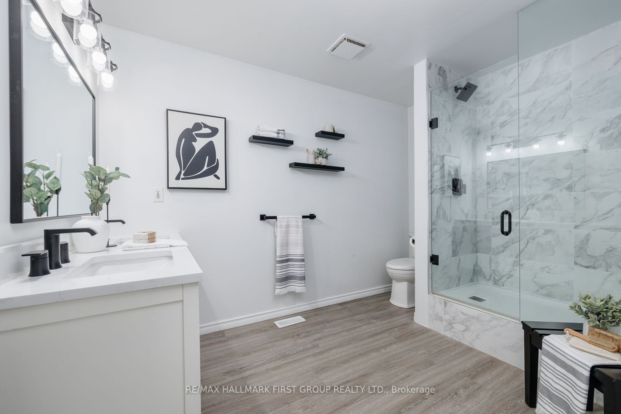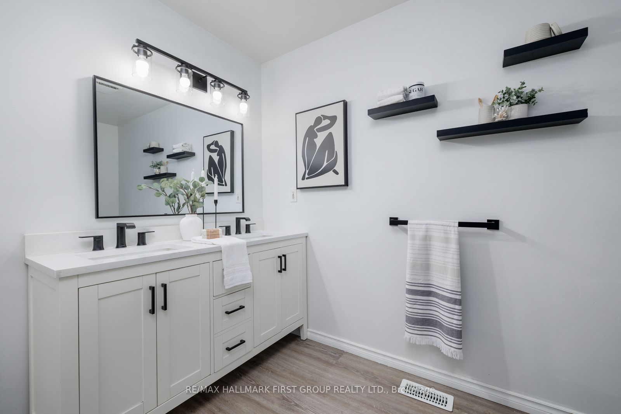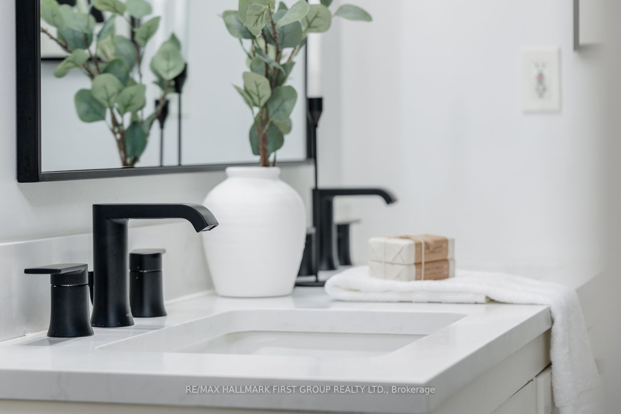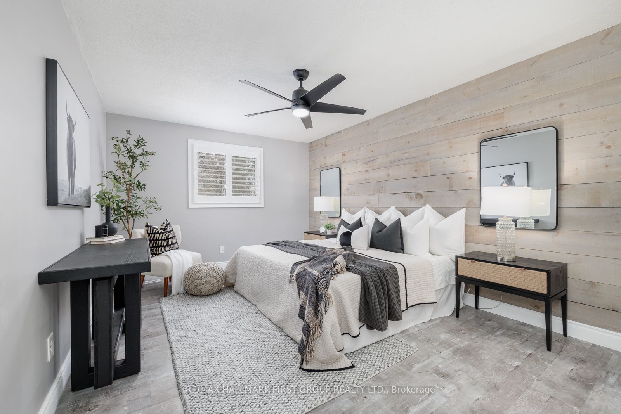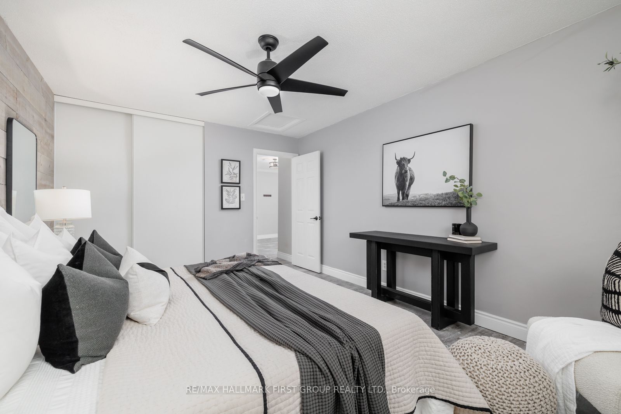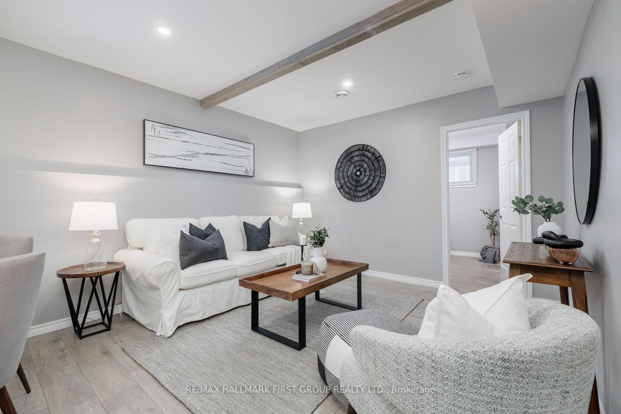$749,000
Available - For Sale
Listing ID: E8313844
23 Hartsfield Dr , Clarington, L1E 1M8, Ontario
| Attention investors, first time buyers, or downsizers! Welcome to 23 Hartsfield Drive! This home is nestled on a quiet street in the sought-after Courtice community, surrounded by green parks, access to major highways & all the shops you need! Your main level has been renovated w/ many thoughtful & modern upgrades. The spacious living room is perfect for relaxing or entertaining, w/ a walkout to the deck where you can enjoy the serene surroundings. You'll find everything you need in the kitchen, including a new dishwasher & a breakfast bar for casual meals! The primary bedroom overlooks the private backyard & ft a barn board accent wall. The main bath has been beautifully upgraded and boasts a new vanity and a tiled shower w/ a sleek glass wall. The newly renovated basement adds even more living space and versatility with a completely separate unit! Featuring an open living & dining room area, a 2nd kitchen, and two large bedrooms w/ closets and windows for added comfort. |
| Extras: The backyard has a large deck, boasts a newly installed 10 ft fence, & the garden area has been redone w/ Armour Stone accents. Your yard also ft gated access to the ravine at the rear of the property to further enjoy the outdoors! |
| Price | $749,000 |
| Taxes: | $3476.56 |
| Address: | 23 Hartsfield Dr , Clarington, L1E 1M8, Ontario |
| Lot Size: | 29.56 x 101.80 (Feet) |
| Directions/Cross Streets: | Varcoe Rd & Hartsfield Dr |
| Rooms: | 5 |
| Rooms +: | 4 |
| Bedrooms: | 1 |
| Bedrooms +: | 2 |
| Kitchens: | 1 |
| Kitchens +: | 1 |
| Family Room: | N |
| Basement: | Finished, Sep Entrance |
| Property Type: | Semi-Detached |
| Style: | Bungalow-Raised |
| Exterior: | Brick, Vinyl Siding |
| Garage Type: | Attached |
| (Parking/)Drive: | Pvt Double |
| Drive Parking Spaces: | 2 |
| Pool: | None |
| Approximatly Square Footage: | 700-1100 |
| Property Features: | Fenced Yard, Library, Park, Place Of Worship, School |
| Fireplace/Stove: | N |
| Heat Source: | Gas |
| Heat Type: | Forced Air |
| Central Air Conditioning: | Central Air |
| Sewers: | Sewers |
| Water: | Municipal |
$
%
Years
This calculator is for demonstration purposes only. Always consult a professional
financial advisor before making personal financial decisions.
| Although the information displayed is believed to be accurate, no warranties or representations are made of any kind. |
| RE/MAX HALLMARK FIRST GROUP REALTY LTD. |
|
|

Lynn Tribbling
Sales Representative
Dir:
416-252-2221
Bus:
416-383-9525
| Virtual Tour | Book Showing | Email a Friend |
Jump To:
At a Glance:
| Type: | Freehold - Semi-Detached |
| Area: | Durham |
| Municipality: | Clarington |
| Neighbourhood: | Courtice |
| Style: | Bungalow-Raised |
| Lot Size: | 29.56 x 101.80(Feet) |
| Tax: | $3,476.56 |
| Beds: | 1+2 |
| Baths: | 2 |
| Fireplace: | N |
| Pool: | None |
Locatin Map:
Payment Calculator:

