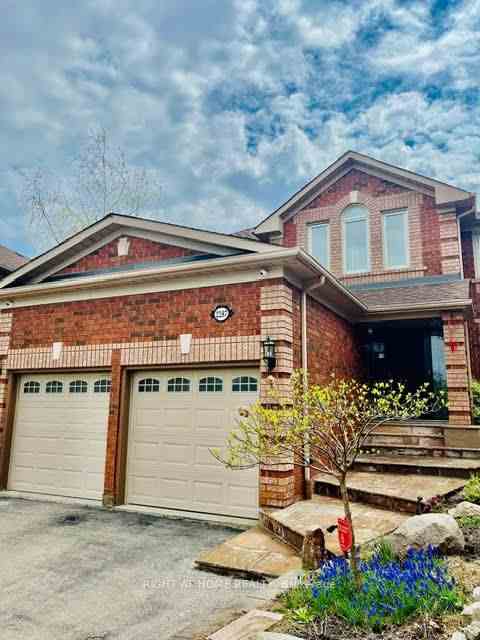$4,500
Available - For Rent
Listing ID: W8306768
2287 London Mist Crt South , Mississauga, L5M 5Y4, Ontario
| This Primely Located Beautiful Home Offers Easy Access To All Amenities Residents Desire. Situated In The Boundary Of Highly Ranked Schools, Close To The Credit Valley Hospital, Go Station, Bus Routes, Parks, Restaurants, Mall And The Cinema. The Home Features Four Spacious Bedrooms With A Significant Amount Of Natural Light, Large Entertainment Spaces And A Gourmet Kitchen With Granite Countertops Perfect For Whipping Up Culinary Delights. The Stamped Concrete Back Yard With An Above Ground Pool, Cozy Covered Seating Area And Beautifully Landscaped Back And Front Yard Gives The House An Elegant Touch And Welcoming Warmth!! |
| Extras: Located In A Top Ranked School Zone, Close To Go Transit, Credit Valley Hospital, And The Erin Mills Town Center. Walkable Distance To Parks, Minutes Drive From 403, 401 & 407. Located near Restaurants On Main Street, Streetsville. |
| Price | $4,500 |
| DOM | 9 |
| Payment Frequency: | Monthly |
| Payment Method: | Cheque |
| Rental Application Required: | Y |
| Deposit Required: | Y |
| Credit Check: | Y |
| Employment Letter | Y |
| Lease Agreement | Y |
| References Required: | Y |
| Occupancy by: | Vacant |
| Address: | 2287 London Mist Crt South , Mississauga, L5M 5Y4, Ontario |
| Directions/Cross Streets: | Mc Farren & Thomas |
| Rooms: | 9 |
| Bedrooms: | 4 |
| Bedrooms +: | |
| Kitchens: | 1 |
| Family Room: | Y |
| Basement: | Finished, Sep Entrance |
| Furnished: | N |
| Property Type: | Detached |
| Style: | 2-Storey |
| Exterior: | Brick |
| Garage Type: | Attached |
| (Parking/)Drive: | Private |
| Drive Parking Spaces: | 1 |
| Pool: | Abv Grnd |
| Private Entrance: | Y |
| Approximatly Square Footage: | 2500-3000 |
| Parking Included: | Y |
| Fireplace/Stove: | Y |
| Heat Source: | Electric |
| Heat Type: | Forced Air |
| Central Air Conditioning: | Central Air |
| Laundry Level: | Main |
| Sewers: | Sewers |
| Water: | Municipal |
| Utilities-Cable: | N |
| Utilities-Hydro: | A |
| Utilities-Sewers: | A |
| Utilities-Gas: | A |
| Utilities-Municipal Water: | A |
| Utilities-Telephone: | N |
| Although the information displayed is believed to be accurate, no warranties or representations are made of any kind. |
| RIGHT AT HOME REALTY |
|
|

Lynn Tribbling
Sales Representative
Dir:
416-252-2221
Bus:
416-383-9525
| Book Showing | Email a Friend |
Jump To:
At a Glance:
| Type: | Freehold - Detached |
| Area: | Peel |
| Municipality: | Mississauga |
| Neighbourhood: | Central Erin Mills |
| Style: | 2-Storey |
| Beds: | 4 |
| Baths: | 3 |
| Fireplace: | Y |
| Pool: | Abv Grnd |
Locatin Map:


























