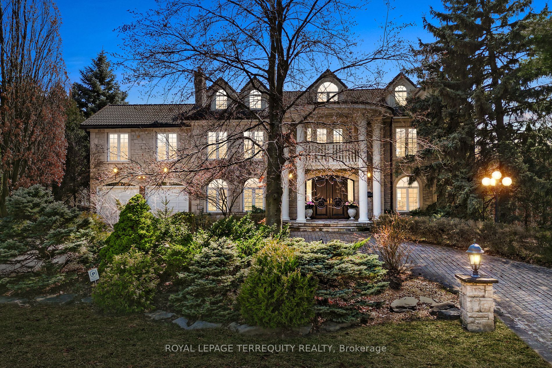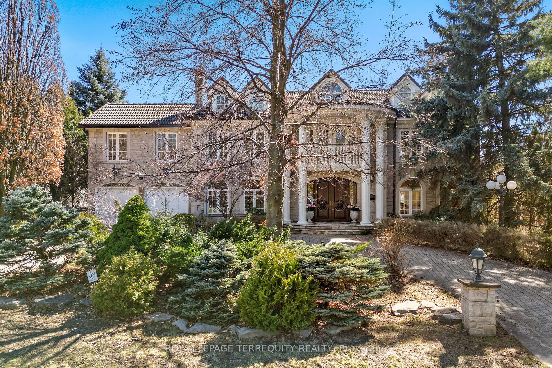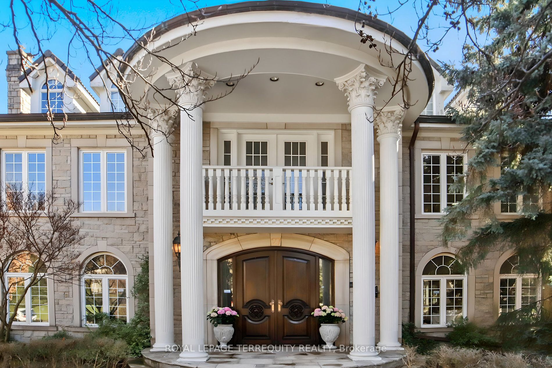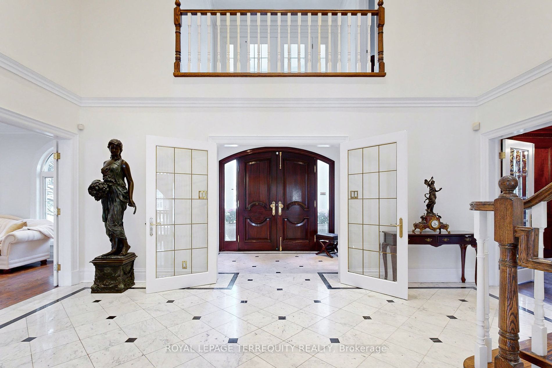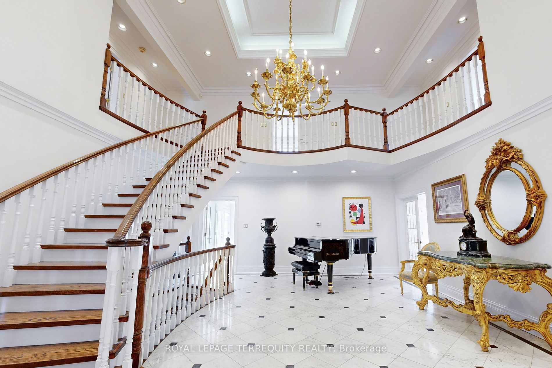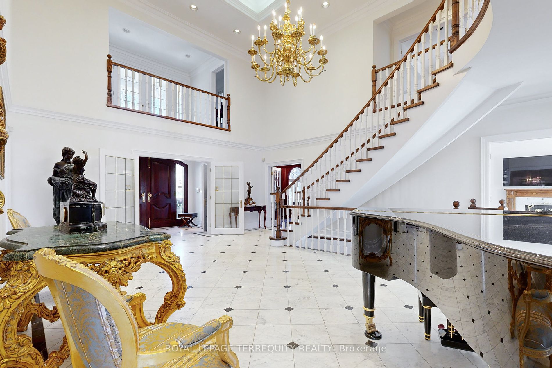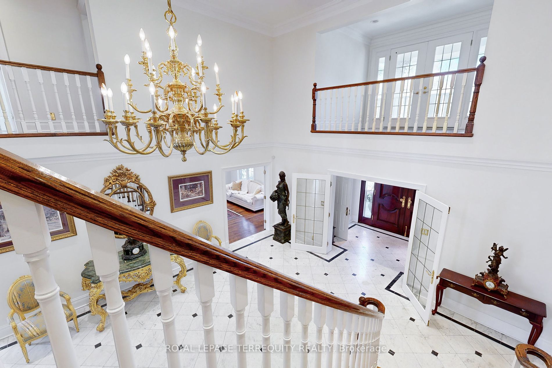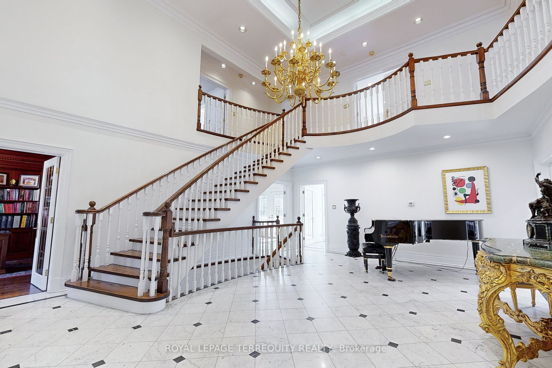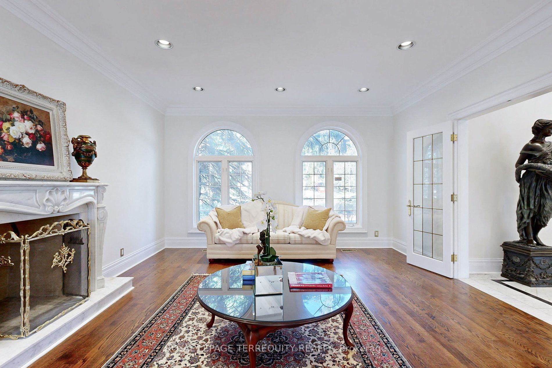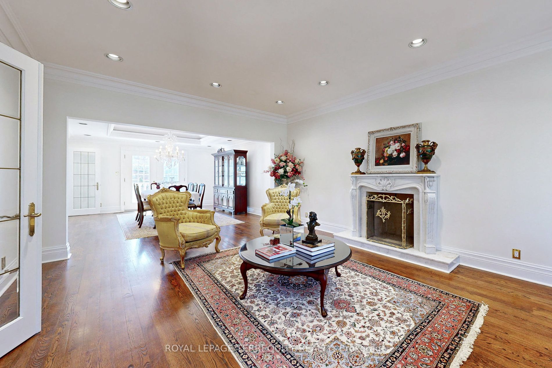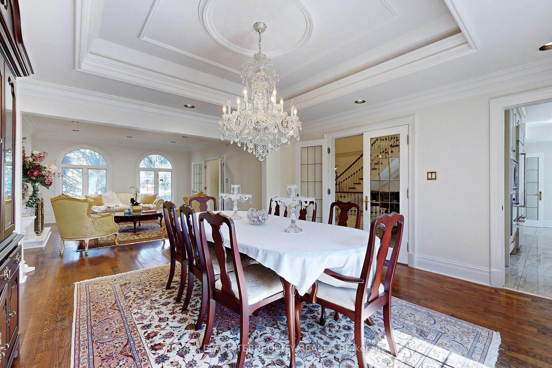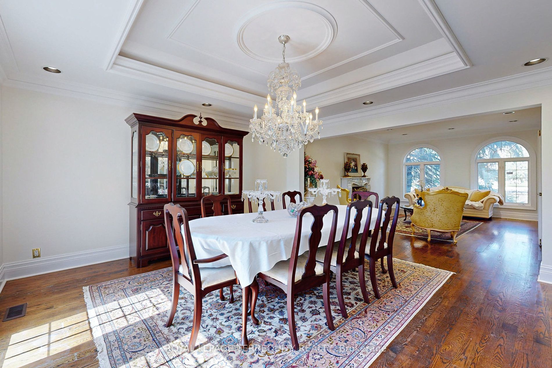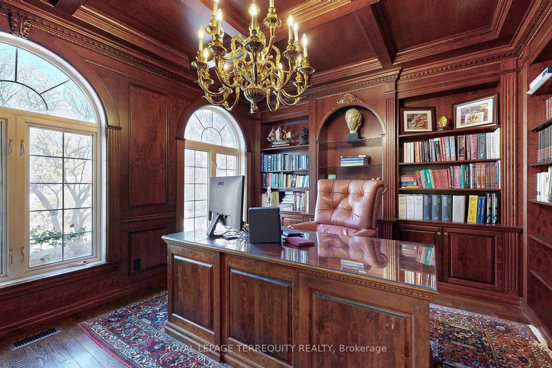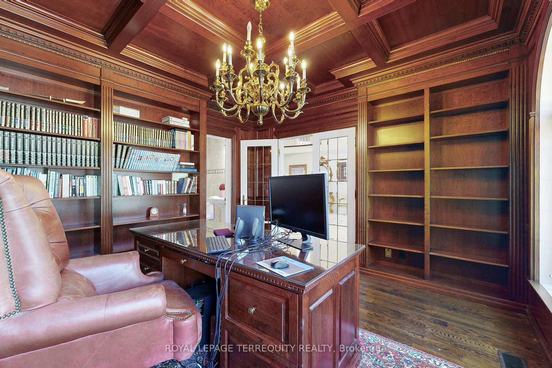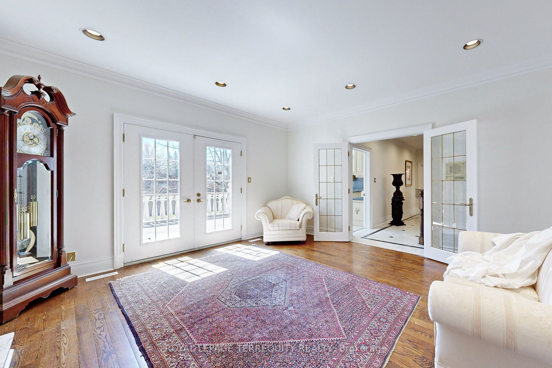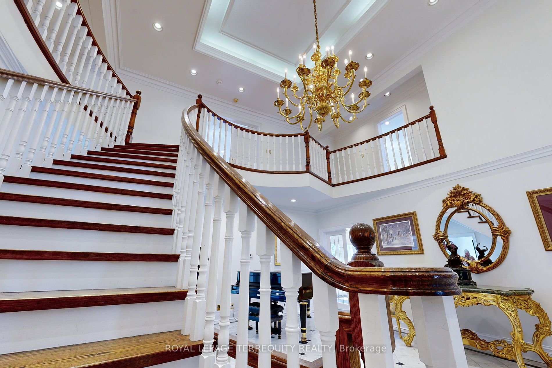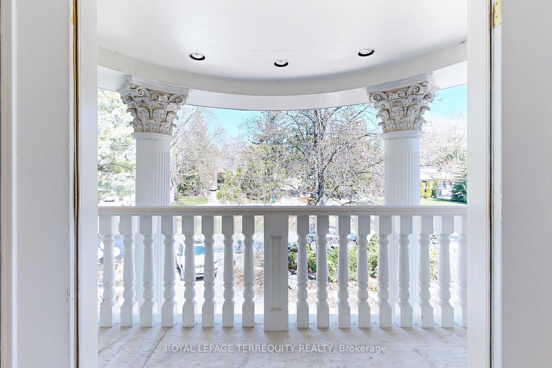$4,925,000
Available - For Sale
Listing ID: W8216340
27 Sir Williams Lane , Toronto, M9A 1T9, Ontario
| An elegant Georgian residence in exclusive Thorncrest Village. Nestled gracefully on an expansive 102 x 168 Ft. lot! Over 6500 Sq. Ft. of Luxurious living space on three levels. The property boasts a circular drive, south facing gardens and is situated on a beautiful tree-lined child friendly street. The grand two-storey marble foyer has soaring 18 FT. ceilings, with an elegant staircase leading up to 4 large bedrooms. The finished open concept lower lever is fabulous for entertaining with 7 walk-outs and 2 fireplaces. Massive Primary suite with double-sided fireplace and separate sitting area. Full nanny suite with ensuite bathroom in lower level. Main floor office with ensuite bathroom. Close to major highways, Bloor Street restaurants. Membership available for Thorncrest Clubhouse with pool and tennis court. A very rare offering. Walk to TTC, shopping, subway just minutes away. |
| Price | $4,925,000 |
| Taxes: | $13891.82 |
| Address: | 27 Sir Williams Lane , Toronto, M9A 1T9, Ontario |
| Lot Size: | 102.92 x 168.00 (Feet) |
| Directions/Cross Streets: | Islington/Rathburn |
| Rooms: | 12 |
| Rooms +: | 4 |
| Bedrooms: | 4 |
| Bedrooms +: | 1 |
| Kitchens: | 1 |
| Family Room: | Y |
| Basement: | Finished, W/O |
| Approximatly Age: | 31-50 |
| Property Type: | Detached |
| Style: | 2-Storey |
| Exterior: | Stone |
| Garage Type: | Built-In |
| (Parking/)Drive: | Circular |
| Drive Parking Spaces: | 4 |
| Pool: | None |
| Approximatly Age: | 31-50 |
| Approximatly Square Footage: | 3500-5000 |
| Property Features: | Electric Car, Golf, Public Transit, School |
| Fireplace/Stove: | Y |
| Heat Source: | Gas |
| Heat Type: | Forced Air |
| Central Air Conditioning: | Central Air |
| Sewers: | Sewers |
| Water: | Municipal |
$
%
Years
This calculator is for demonstration purposes only. Always consult a professional
financial advisor before making personal financial decisions.
| Although the information displayed is believed to be accurate, no warranties or representations are made of any kind. |
| ROYAL LEPAGE TERREQUITY REALTY |
|
|

Lynn Tribbling
Sales Representative
Dir:
416-252-2221
Bus:
416-383-9525
| Virtual Tour | Book Showing | Email a Friend |
Jump To:
At a Glance:
| Type: | Freehold - Detached |
| Area: | Toronto |
| Municipality: | Toronto |
| Neighbourhood: | Princess-Rosethorn |
| Style: | 2-Storey |
| Lot Size: | 102.92 x 168.00(Feet) |
| Approximate Age: | 31-50 |
| Tax: | $13,891.82 |
| Beds: | 4+1 |
| Baths: | 7 |
| Fireplace: | Y |
| Pool: | None |
Locatin Map:
Payment Calculator:

